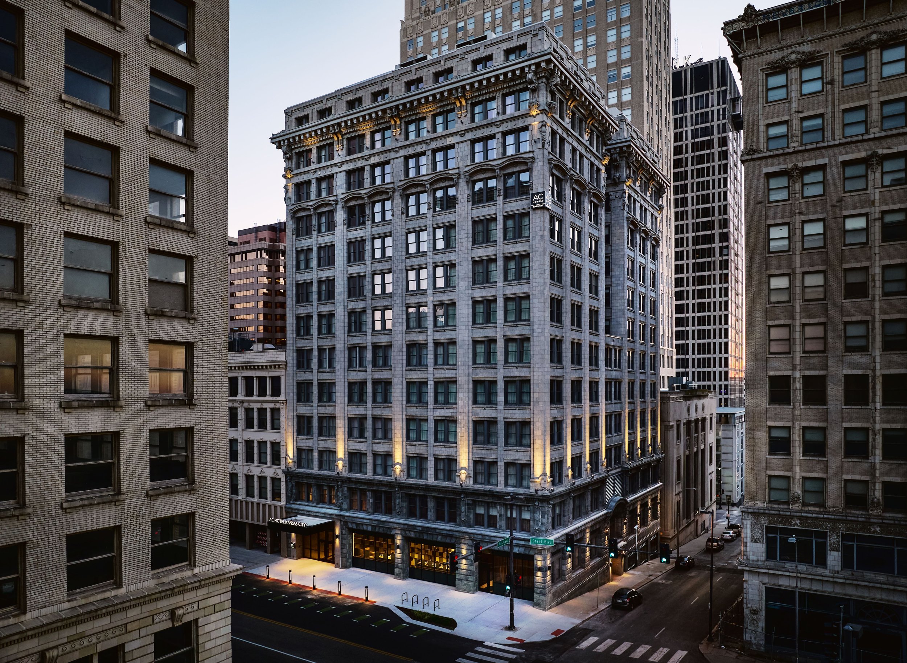


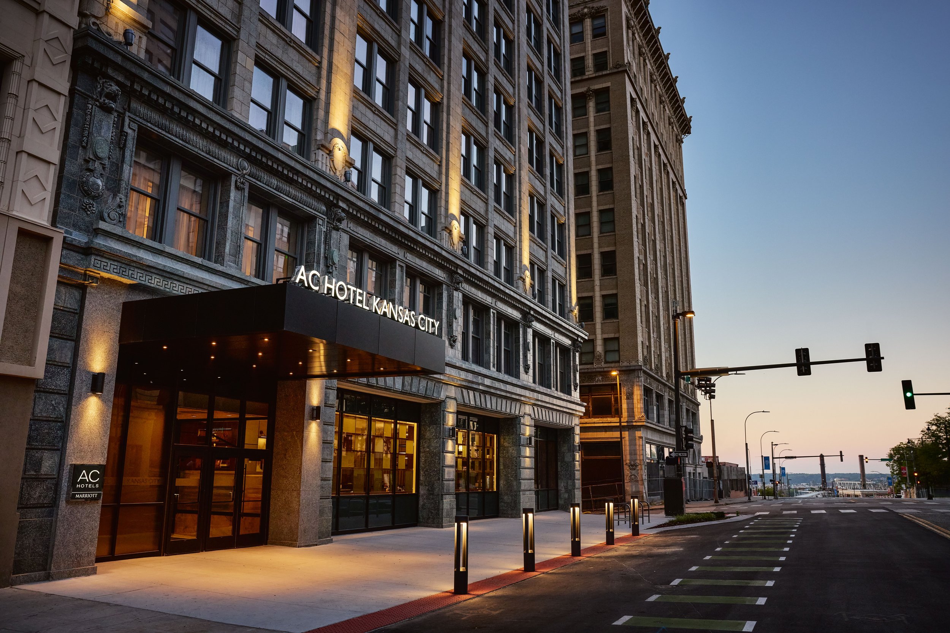




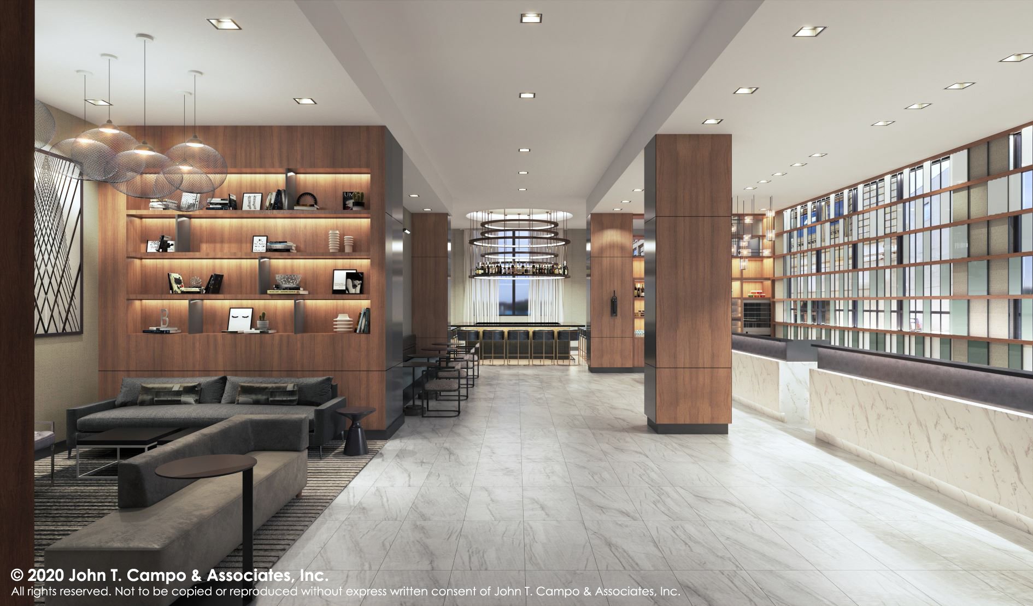
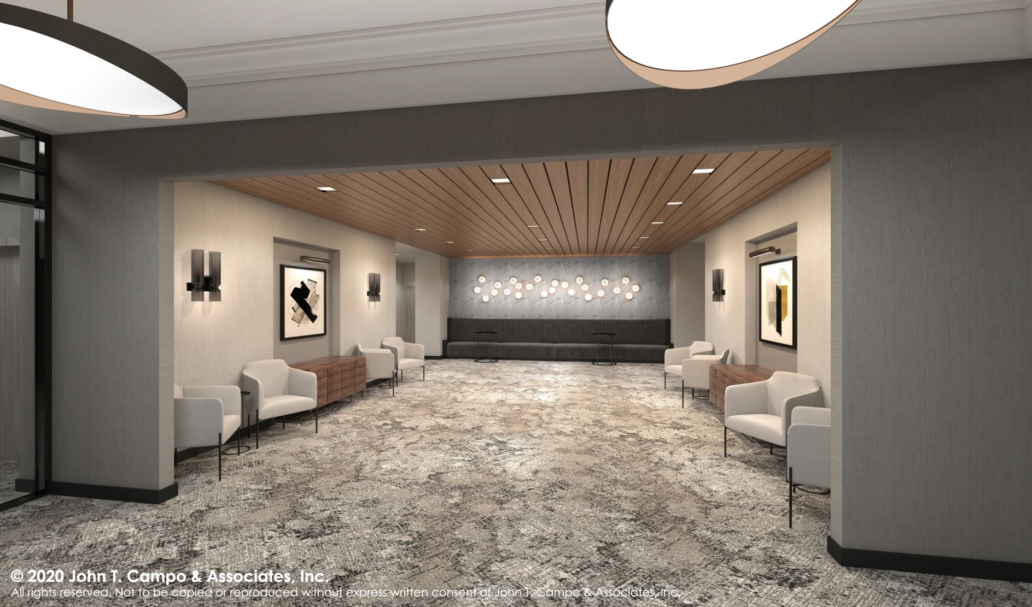
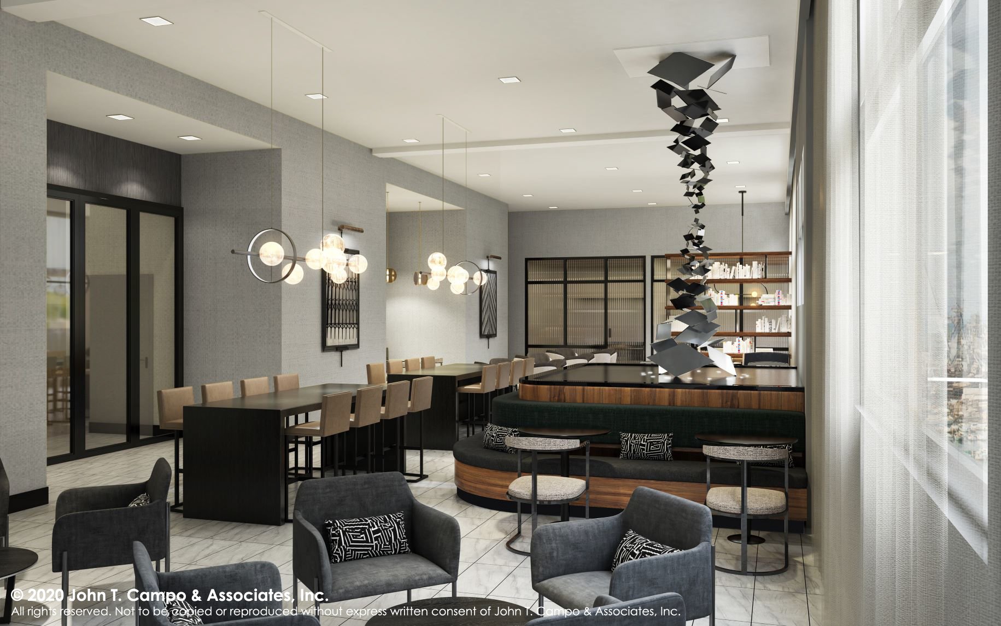
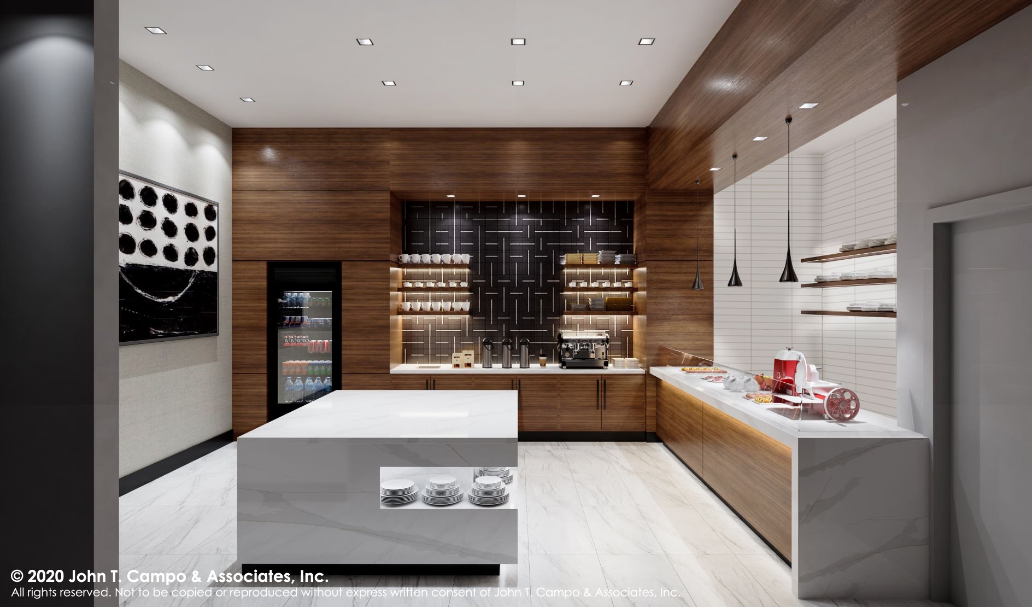

AC HOTEL KANSAS CITY DOWNTOWN
Completed in 1911, the former Rialto Building has successfully been converted into a 239-room AC Hotel by Marriott. The 13-story hotel features, 11 suites, six event spaces, 4,000 sf of state-of-the-art meeting space, valet parking, AC Kitchen + Cafe, Tapas and craft coffee, and an AC lounge serving Spanish tapas and craft cocktails. It also includes a basement and sub-basement and features amenities including a bar, lounge, fitness center, and media salon.
The sense of opulence, built on the shoulders of technological innovation, provides the inspiration for the interior design concept: Steel and Sophistication. The former Rialto Building embodies this mentality with its grand marble staircase, ram’s head sculptures, and Greek key cornices. Industrial materials such as riveted metal and darkened steel interplay with the refined historic interior marble.
Campo provided Architecture, Interior Design, and Historic Tax Credit Consulting Services for this project. Campo also assisted our client in making the project eligible for state and federal historic tax credits by creating the East Ninth Street-Grand Boulevard Historic District, where the property is deemed contributing to a National Register District.
LOCATION: Kansas City, MO
SQ FT: 167,758
COMPLETION: October 2024
SERVICES OFFERED:
Architecture,
Interior Design,
Historic Tax Credit Consulting,
National Register Nomination Preparation
