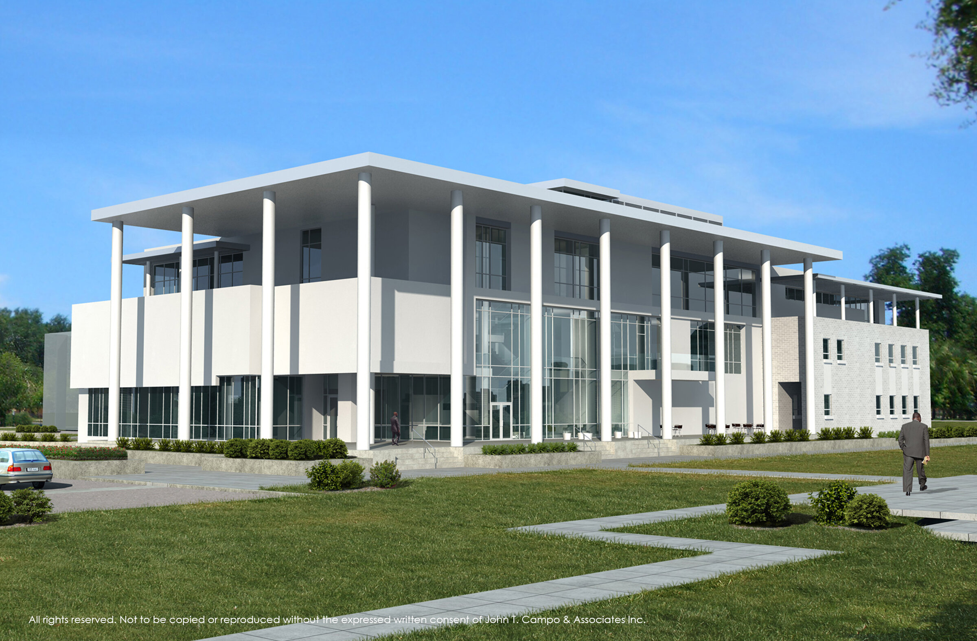
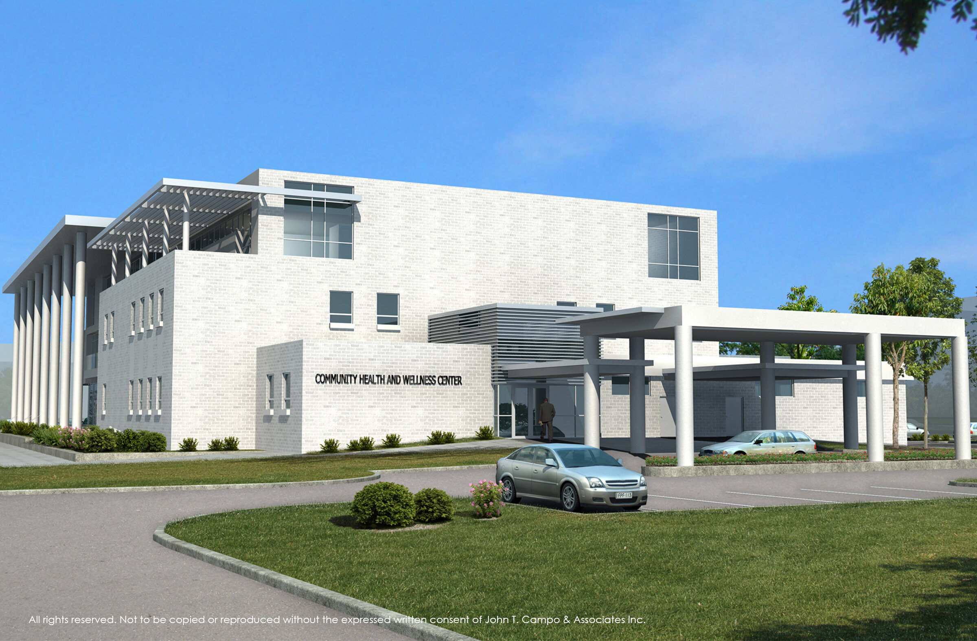
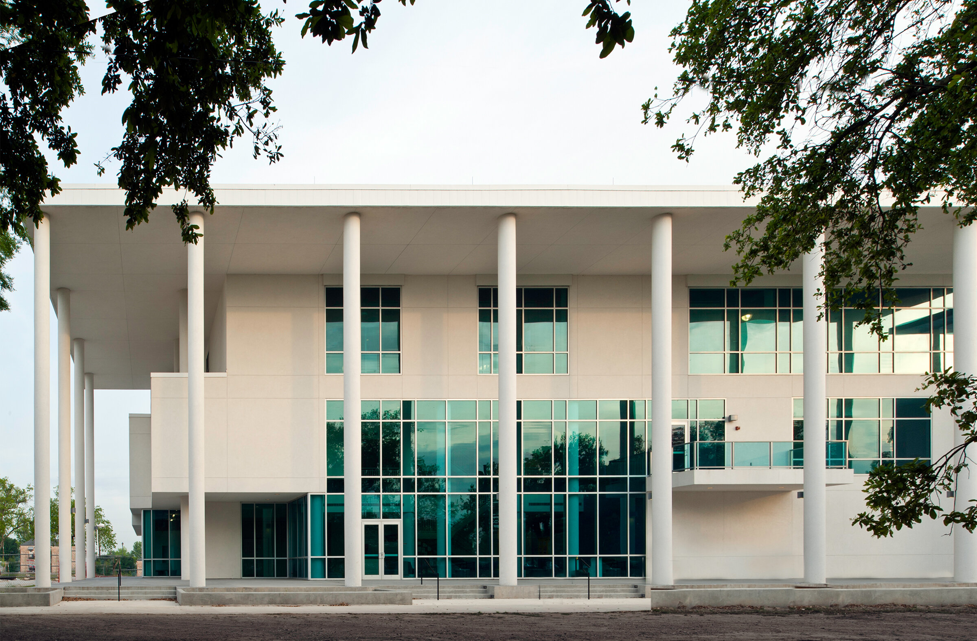
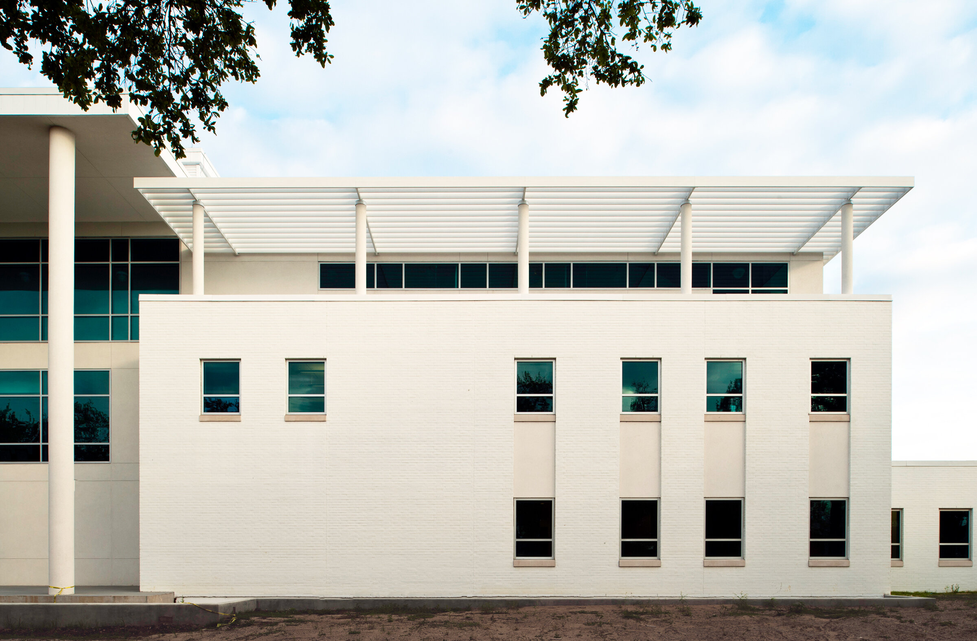
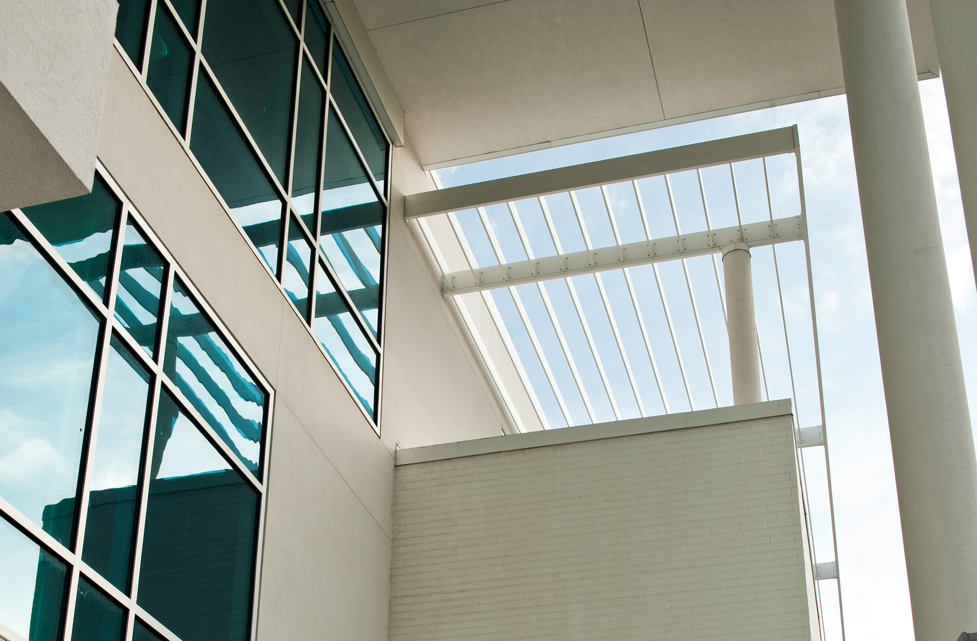
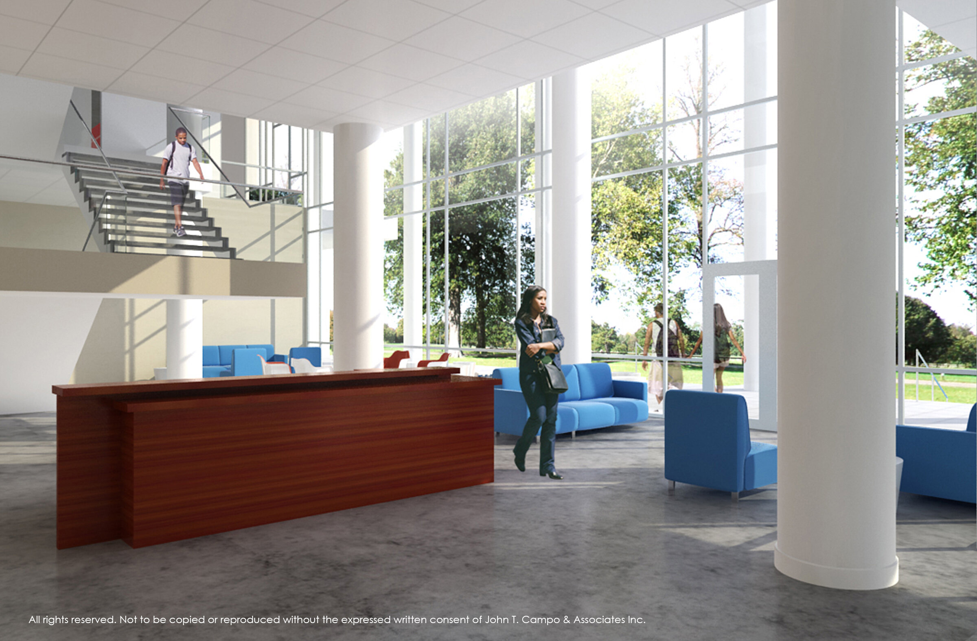
DILLARD STUDENT UNION
This facility was designed with a goal of LEED Gold Certification. There are three major components to this project's program: the Student Center, the Executive Center, and the Community Health and Wellness Center.
The Student Center contains a bookstore, recreational facilities (bowling alley, movie theater, fitness center) and an indoor jogging/walking track.
The Executive Center houses administrative offices, banquet halls, and the President’s Dining Room.
The third component is a Community Health and Wellness Center, which includes medical, dental and behavioral health clinics operated through a partnership between EXCELth, Inc. and Tulane School of Medicine.
