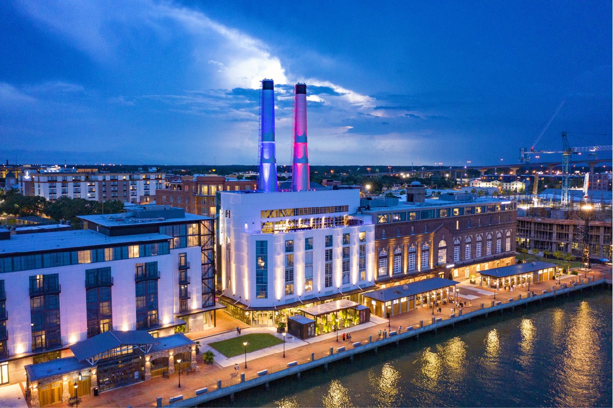
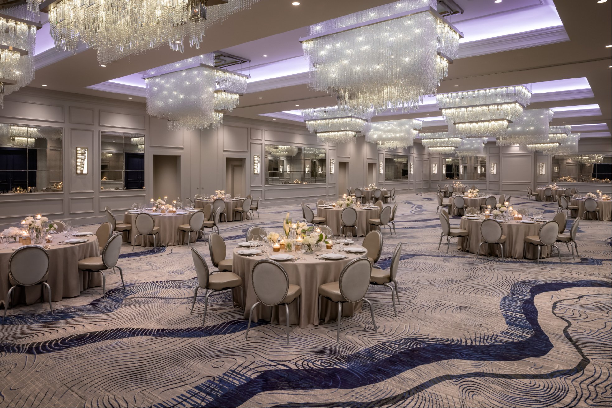
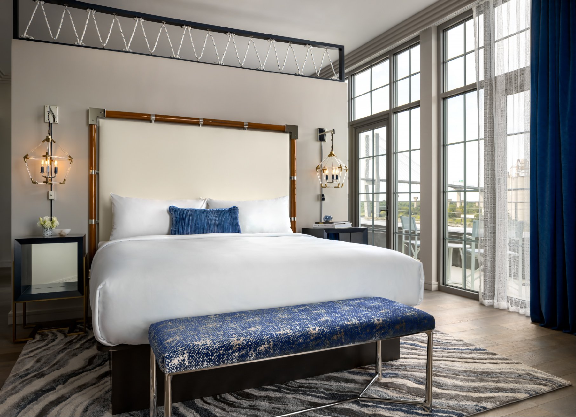
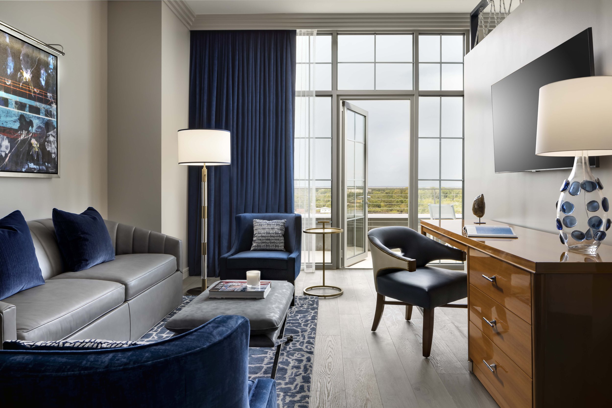
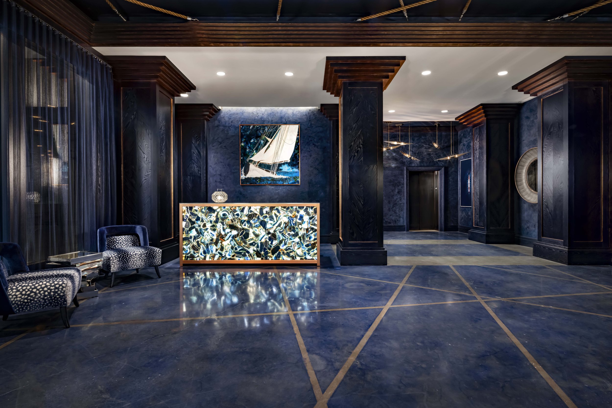
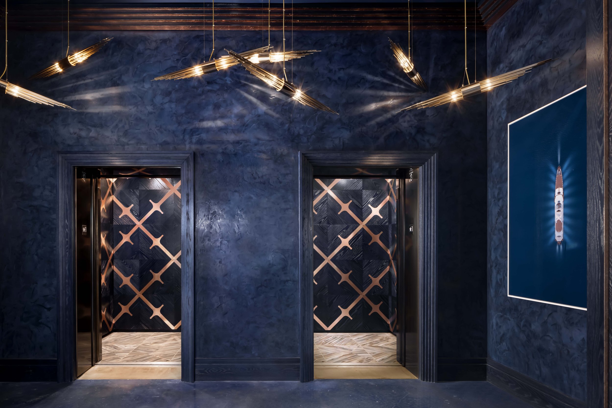
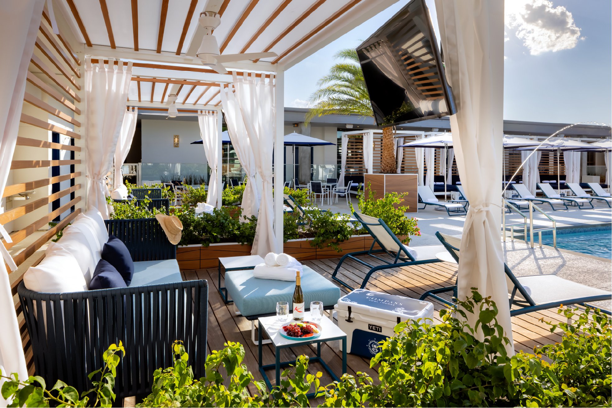
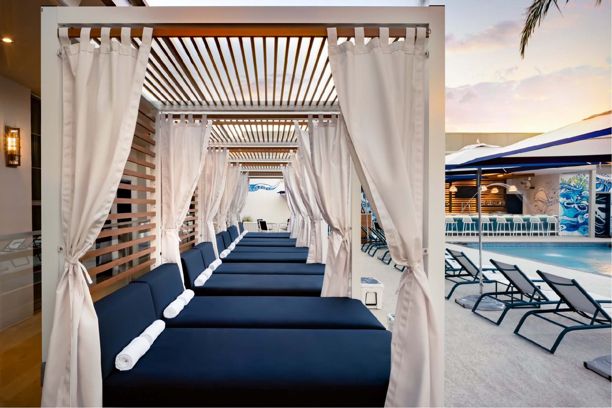
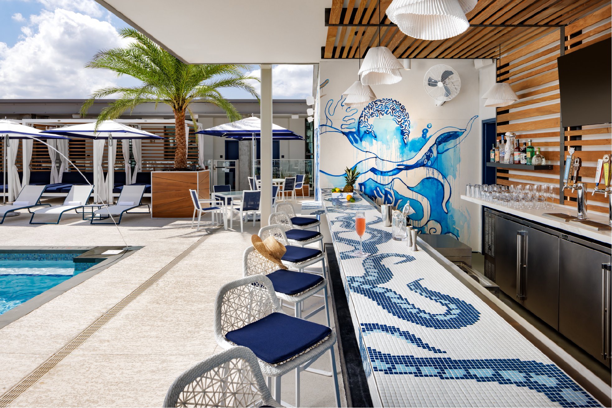
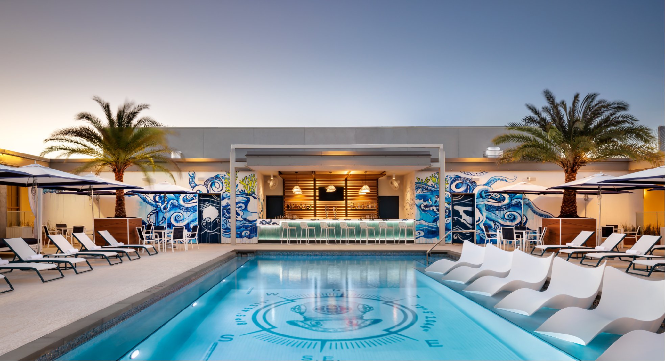
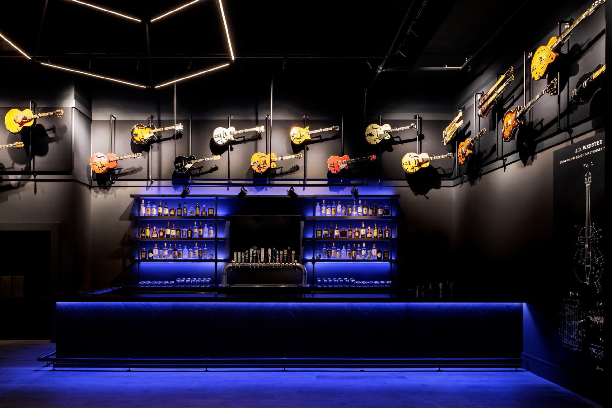
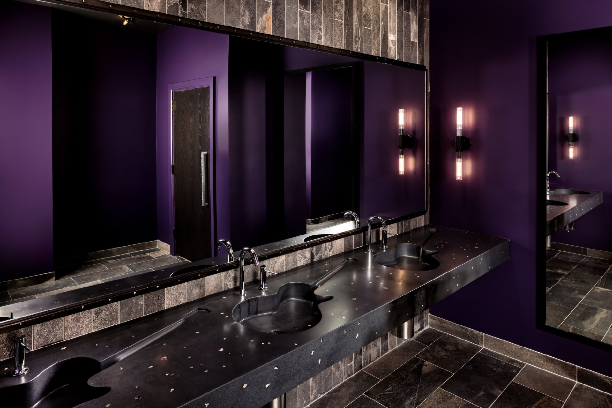
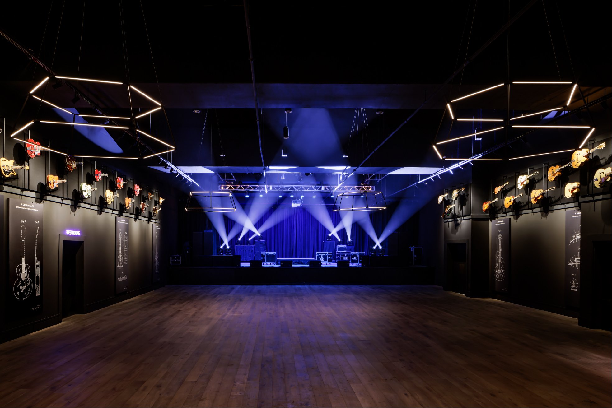
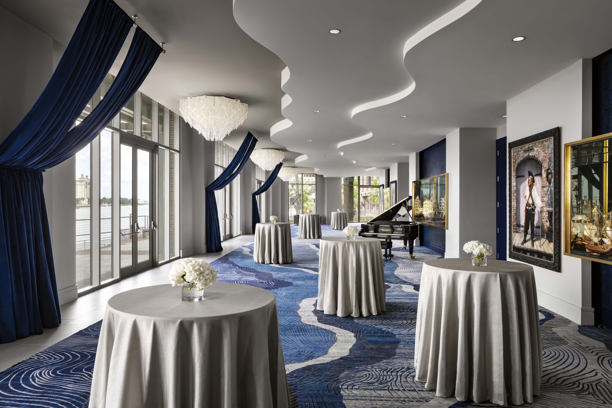
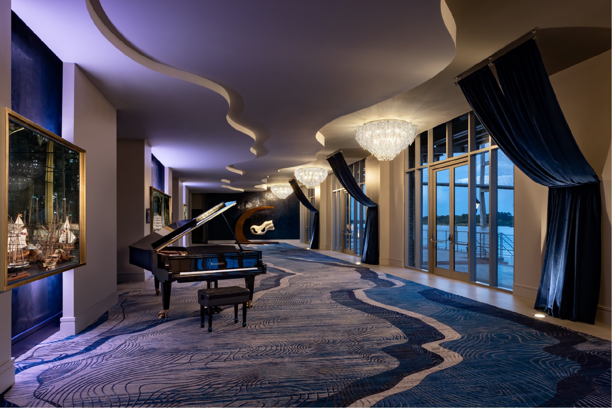
JW MARRIOTT SAVANNAH PLANT RIVERSIDE DISTRICT ATLANTIC HOTEL
The West Hotel, part of the Plant Riverside redevelopment project, stands as a striking six-story structure with four subterranean levels. This new construction serves as an integral part of the JW Marriott, offering a blend of luxury accommodations and functional amenities. The hotel’s upper levels feature guest rooms, a rooftop pool deck, and a vibrant rooftop bar.
The structure includes a parking deck that extends four levels below ground and five levels above, seamlessly integrated with the hotel’s guest rooms. The first level houses a music venue, recording studio, radio station, and a banquet hall, alongside their supporting spaces. On levels 2 through 5, the parking deck is flanked by guest rooms with views of the river and the iconic power plant. The sixth level wraps the guest rooms around a rooftop pool deck and bar, creating a unique blend of leisure and convenience atop the garage.
LOCATION: Savannah, GA
SQ FT: 377,465
COST: $69 million
COMPLETION: 2022
CIVIC DESIGN ARCHITECT: Sottile & Sotille
SERVICES OFFERED:
Architecture
Historic Tax Credit
