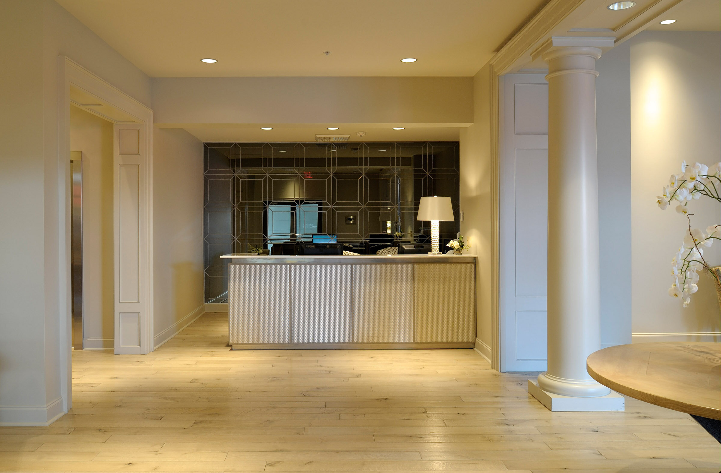
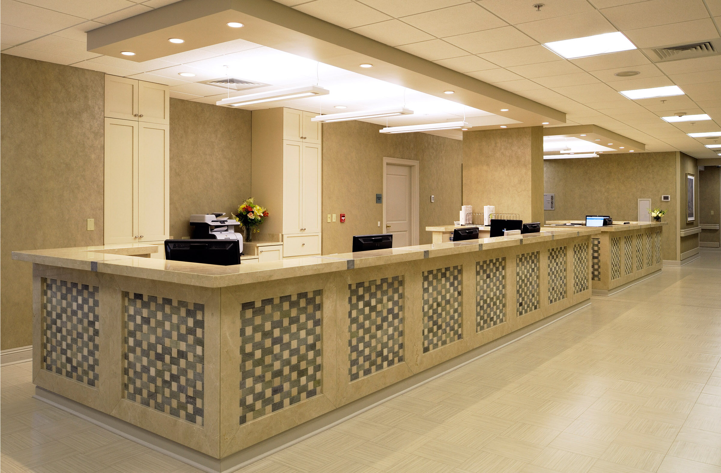
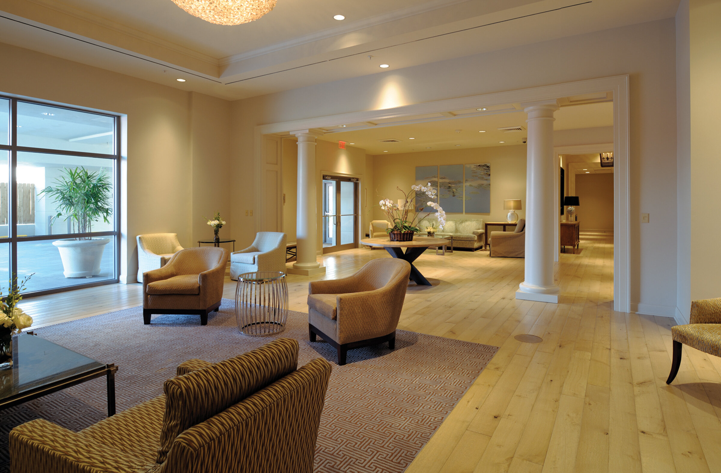
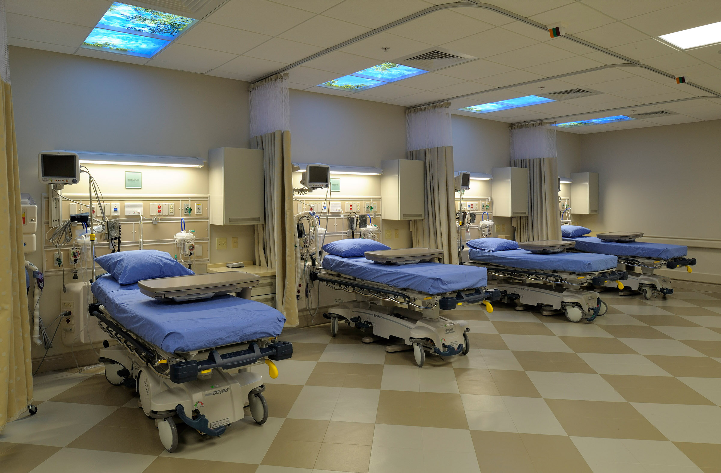
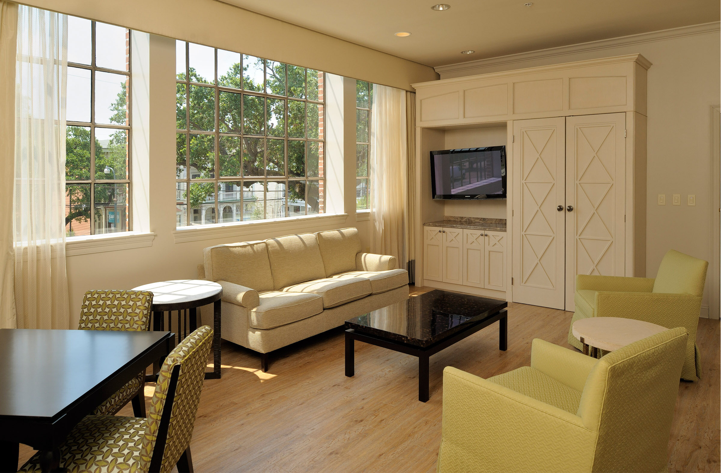
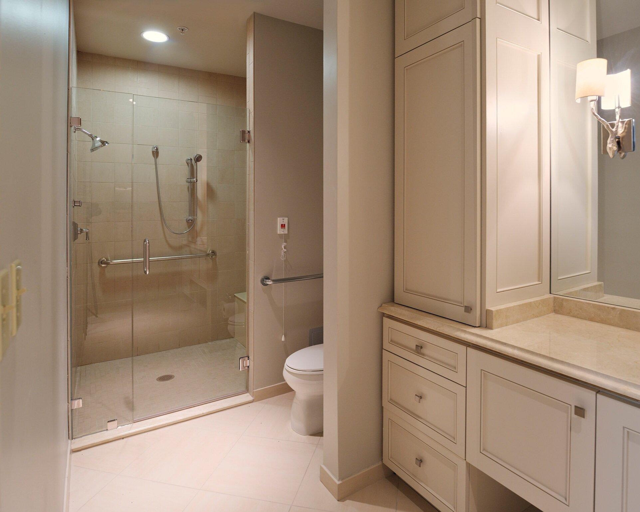
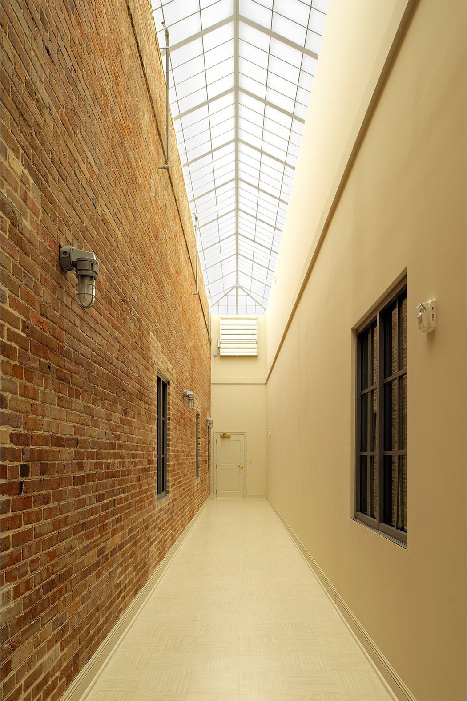
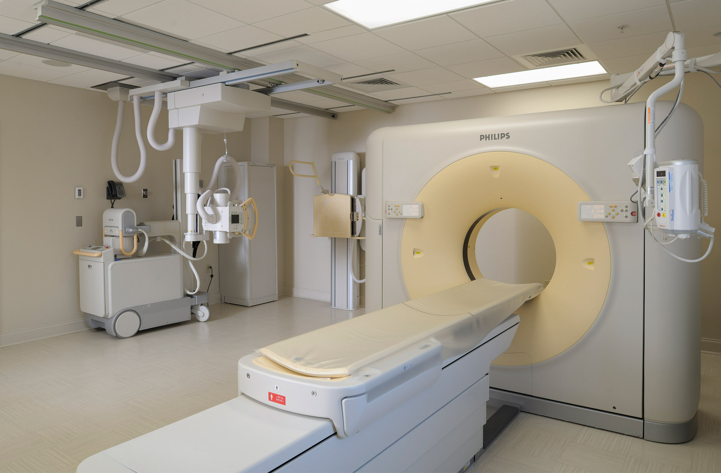
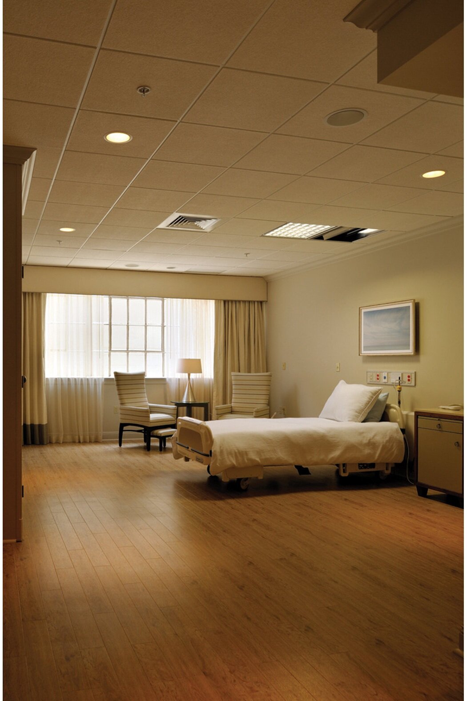
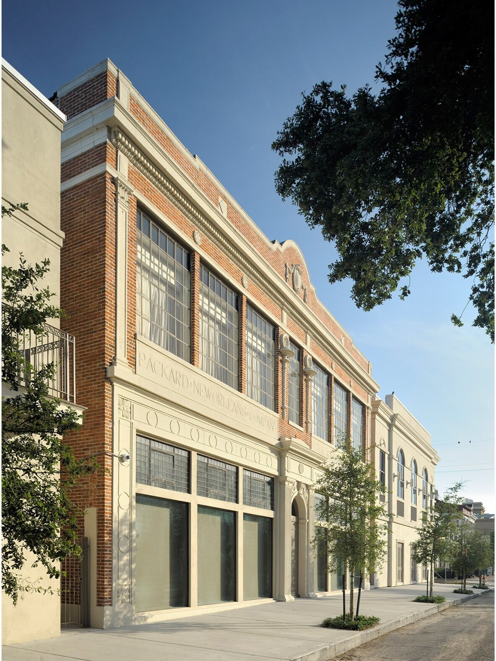
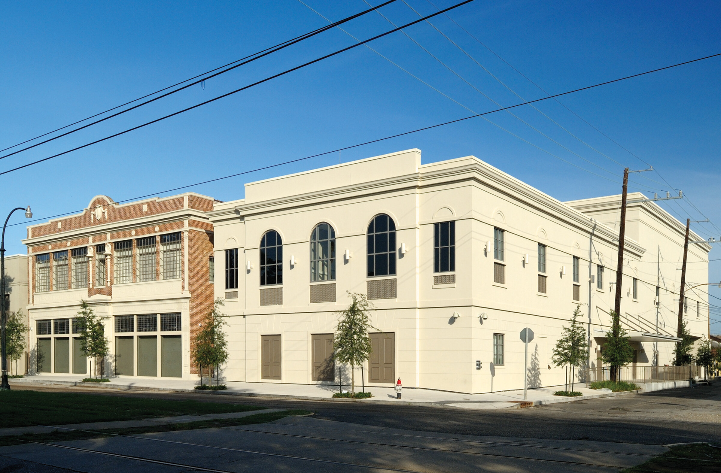
ST. CHARLES SURGERY CENTER - PART 2
The St. Charles Surgery Center project included the renovation of an existing historical building circa 1929, originally a car dealership and more recently a restaurant, and the construction of a new building. Total campus building area exceeds 61,000 sq. ft.
The first phase was the renovation of an existing building into an ambulatory surgery center with specialized focus on restorative breast surgery. The second phase of this project consisted of a two-part building complex expansion to the already existing facility.
The final phase consisted of master planning the adjacent lots to include a central plant facility, parking garage, imaging center and a medical office mid-rise building. The facility contains a fitness room, multi-purpose room, and six patient rooms.
LOCATION: New Orleans, LA
SQ FT: 41,353
COST: $15.3 Million
COMPLETED: 2009
SERVICE OFFERED:
Architecture
AWARDS:
2009 Award of Excellence in Architecture: South Central Construction
2009 Award of Excellence in Health Care: South Central Construction
