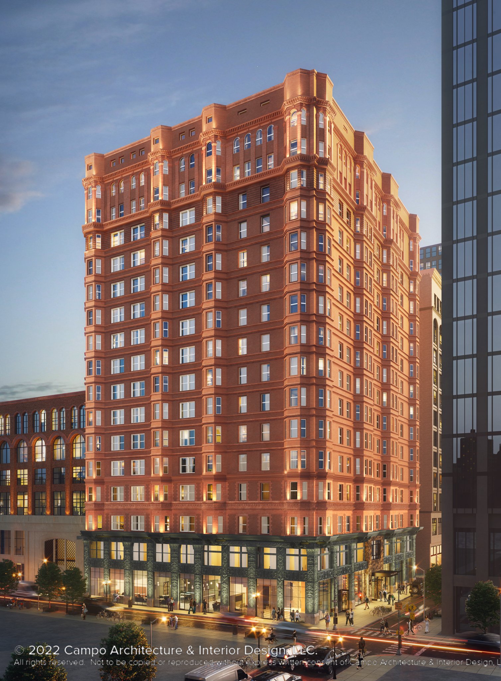
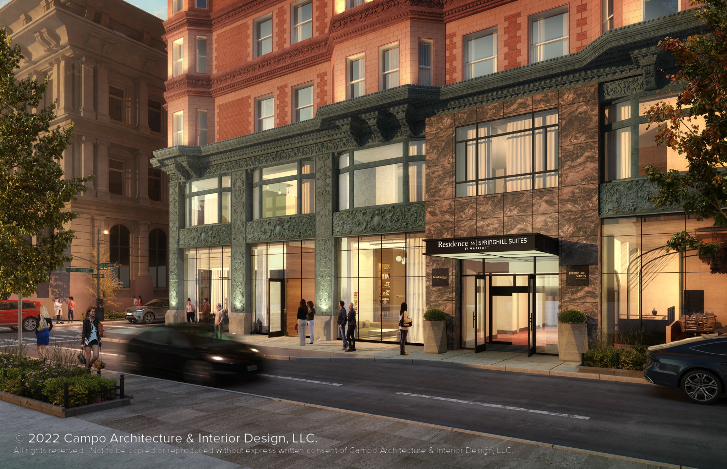
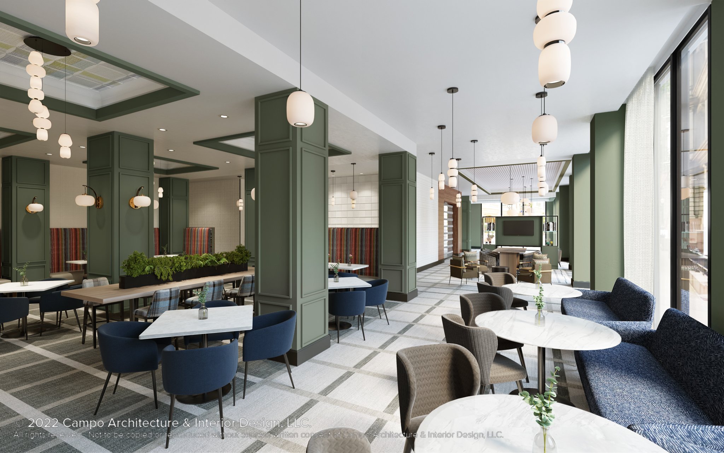
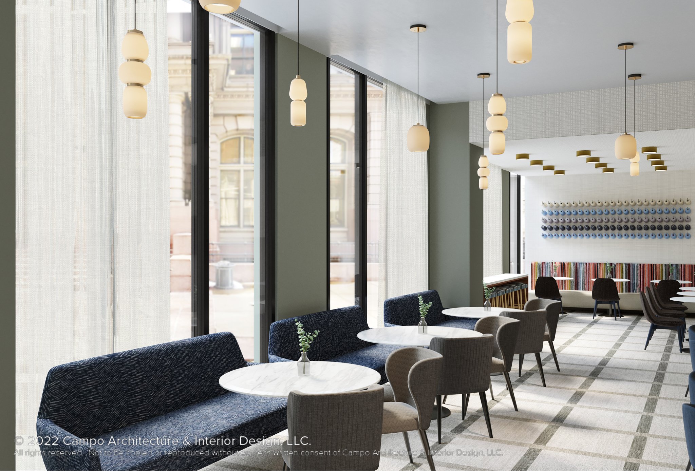
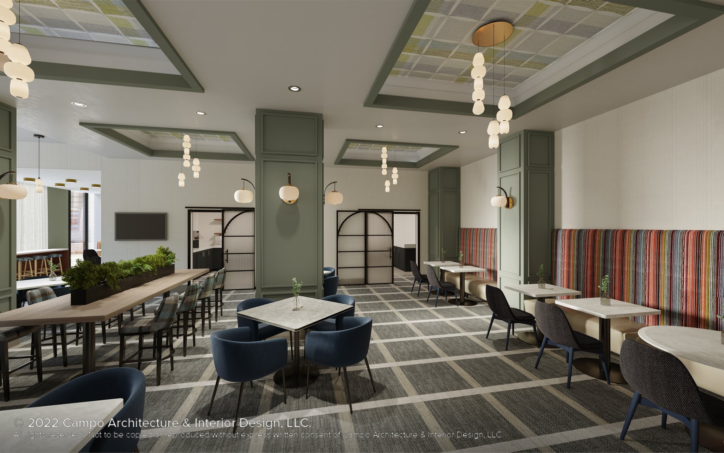
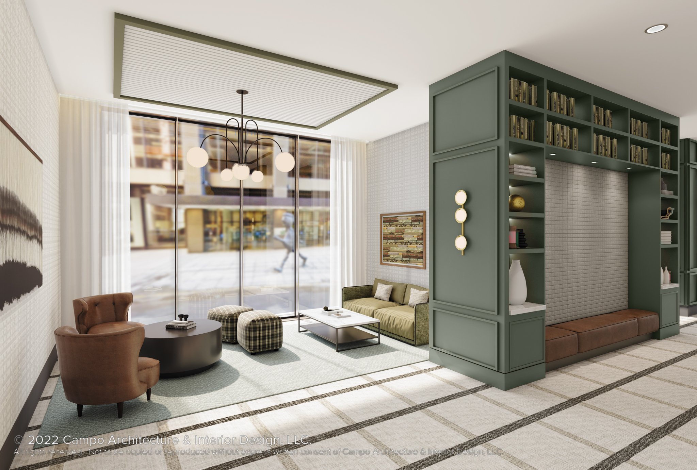
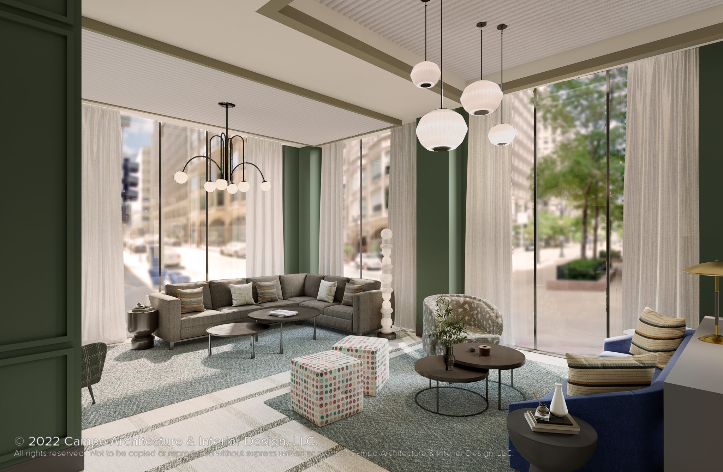
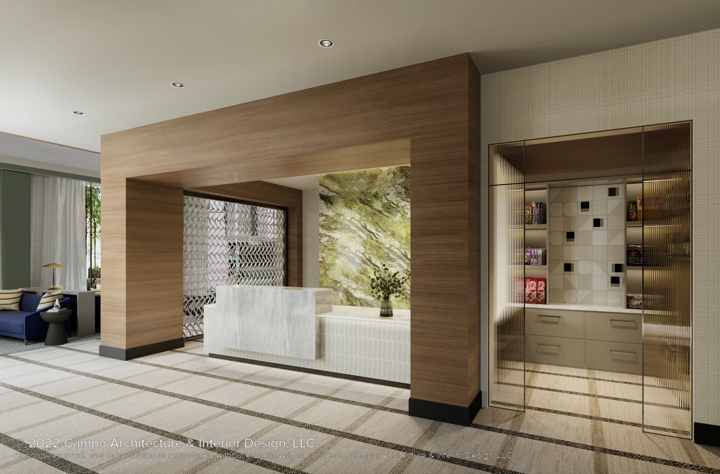
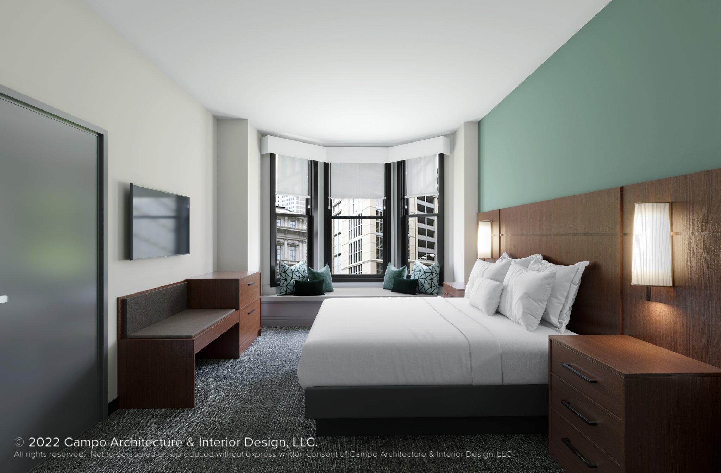
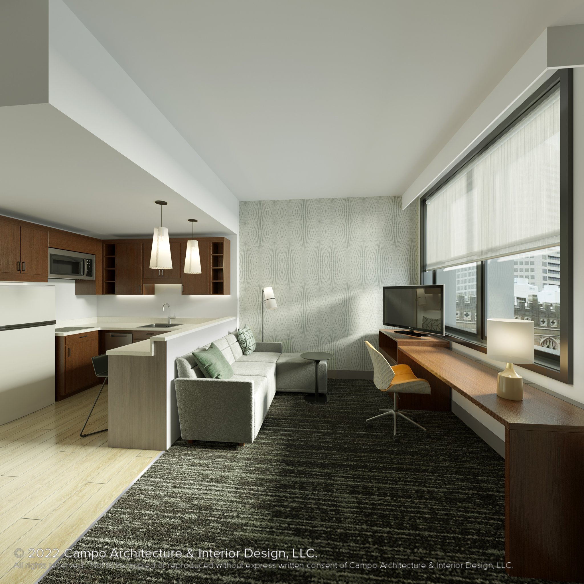
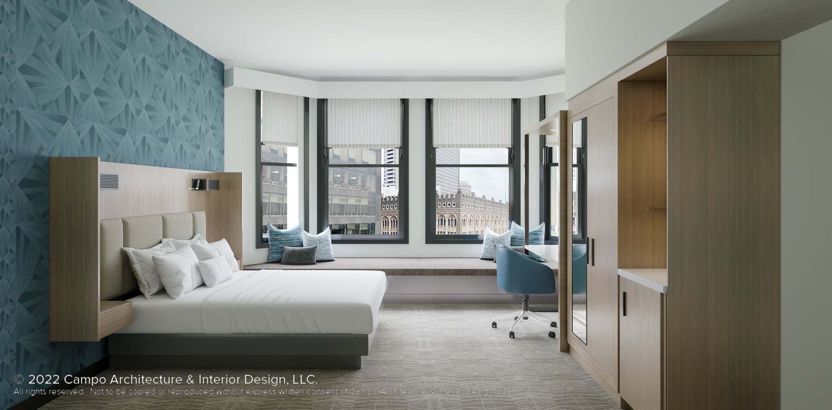
Residence Inn & SpringHill Suites
The 1896 Chemical Building designed by Chicago architect Henry Ives Cobb and its 1903 annex designed by the St. Louis firm of Mauran, Russel & Garden commands consideration for its distinctive architectural presence in downtown St. Louis. Both portions of the building were constructed for the Chemical Building Company, formed originally to provide new facilities for the Chemical National Bank but never used for this purpose. The Chemical Building rises seventeen stories from the street level, where periodic alterations have been made. The first tenants on the ground floor included tailors, tobacco, and candy shops. The building is most famous for its undulating facade of bold red brick and terra cotta, a product which was prominently manufactured in St Louis.
This historic building is being developed into a dual brand Residence Inn + Springhill Suites by Marriott. Campo is acting as developer, historic tax credit consultant, and interior designer while also directing the complete rehabilitation for the historic building as the architect of record. Pulling from the building’s rich history, the design seeks to retain the original character of the late nineteenth century, juxtaposed with contemporary and playful references to the original tenants. The color palette marries rich terra cotta with sartorial patterns, rich leathers, and whimsical pops of candy tones. The result is a sweet confection of thoughtful touches in a contemporary and comfortable style.
LOCATION: St. Louis, MO
SQ FT: 127,400
SERVICES OFFERED:
Architecture,
Historic Tax Credit Consulting,
Interior Design
