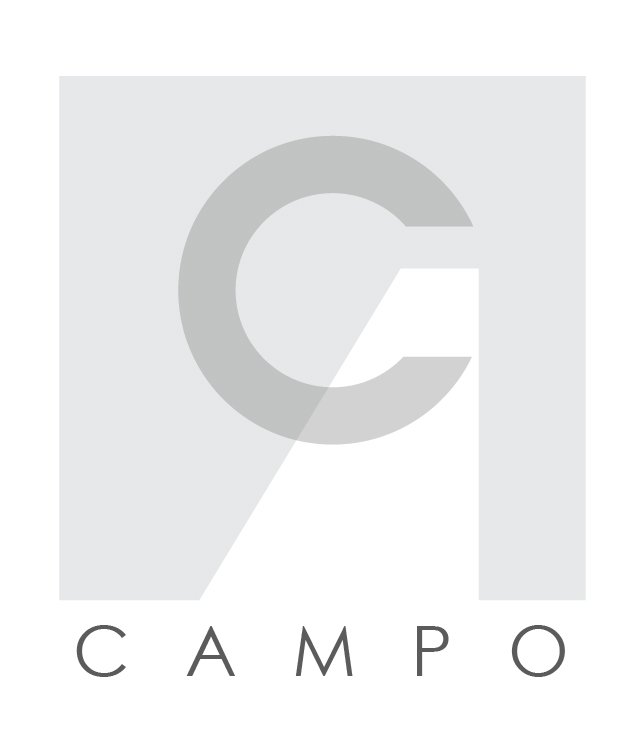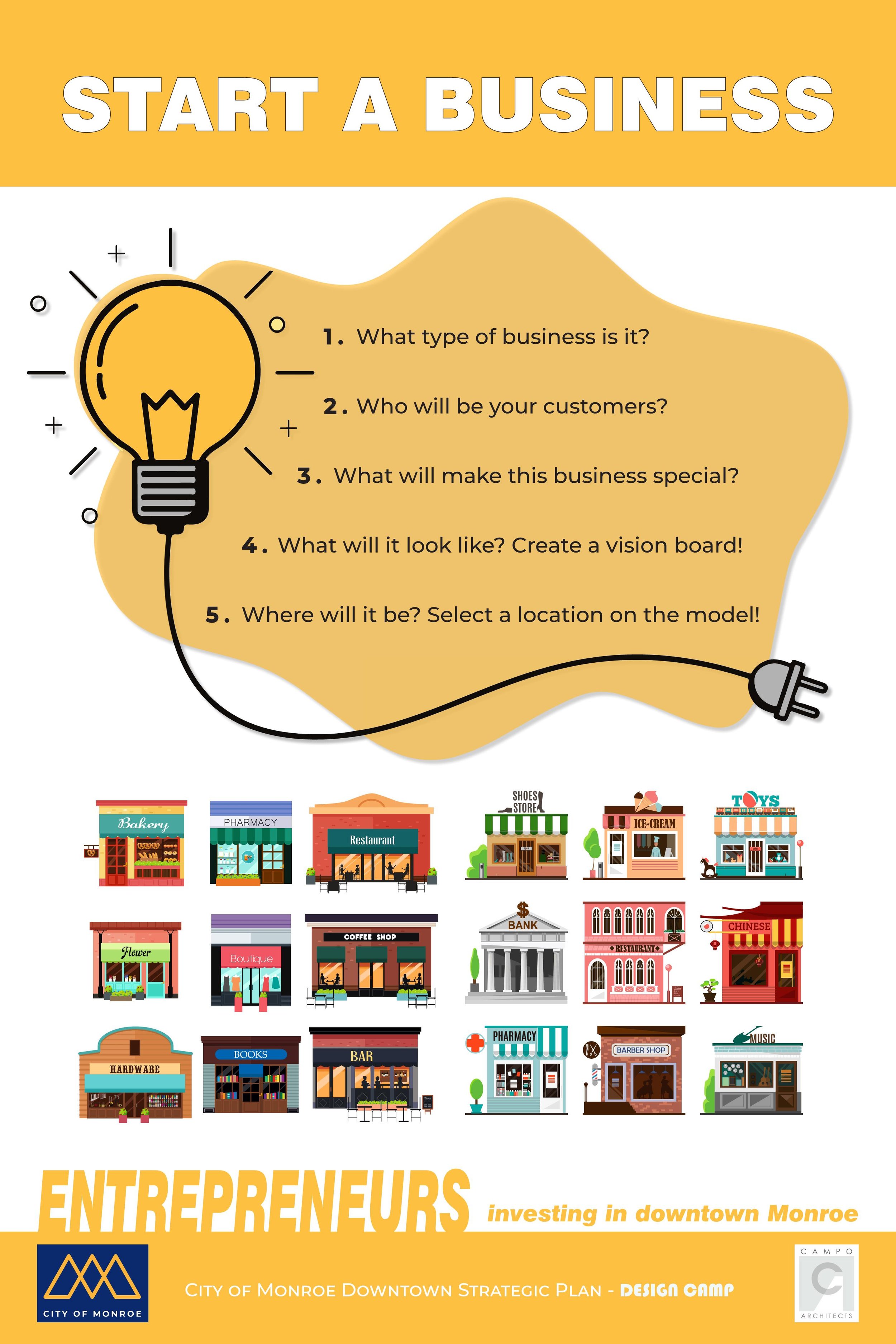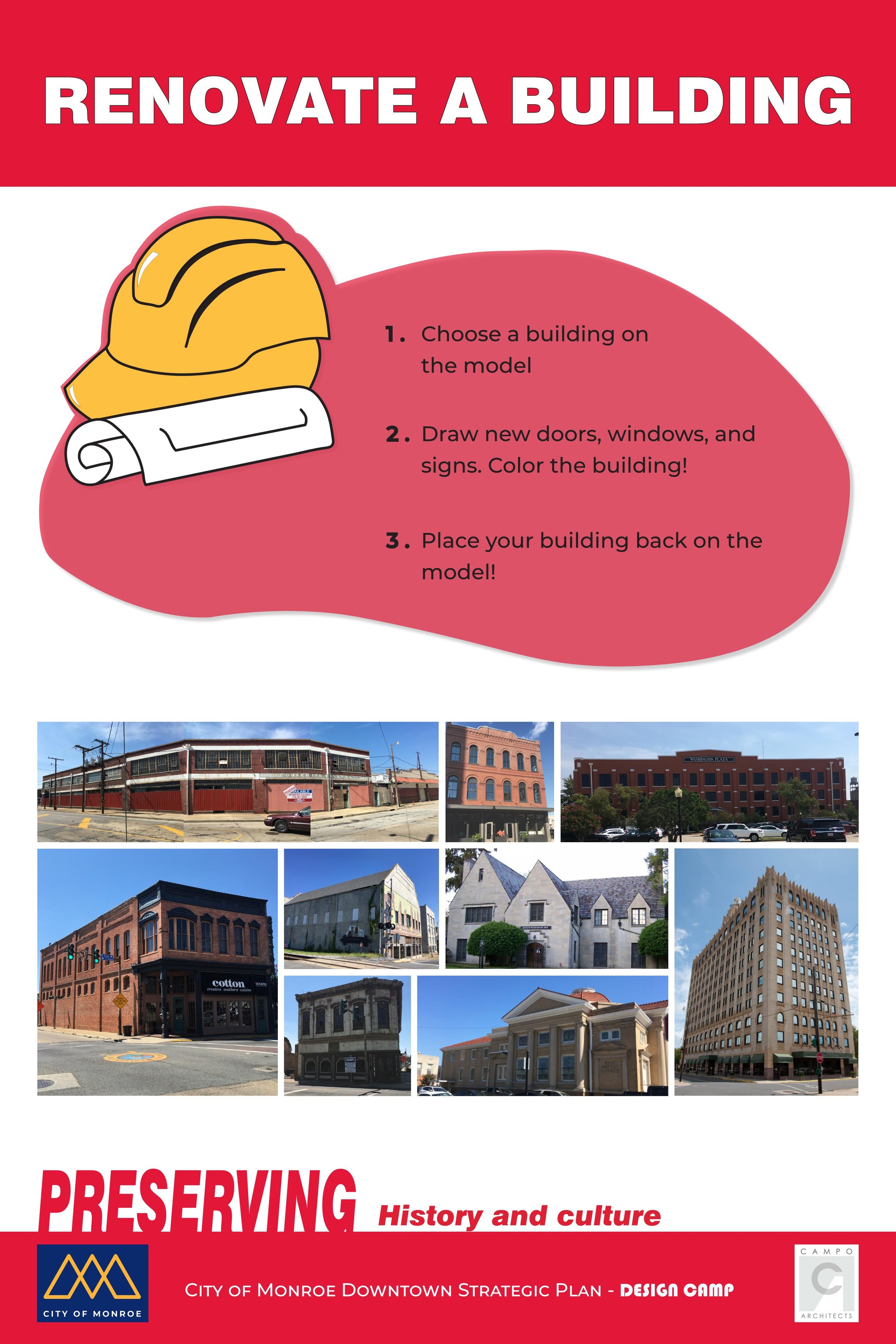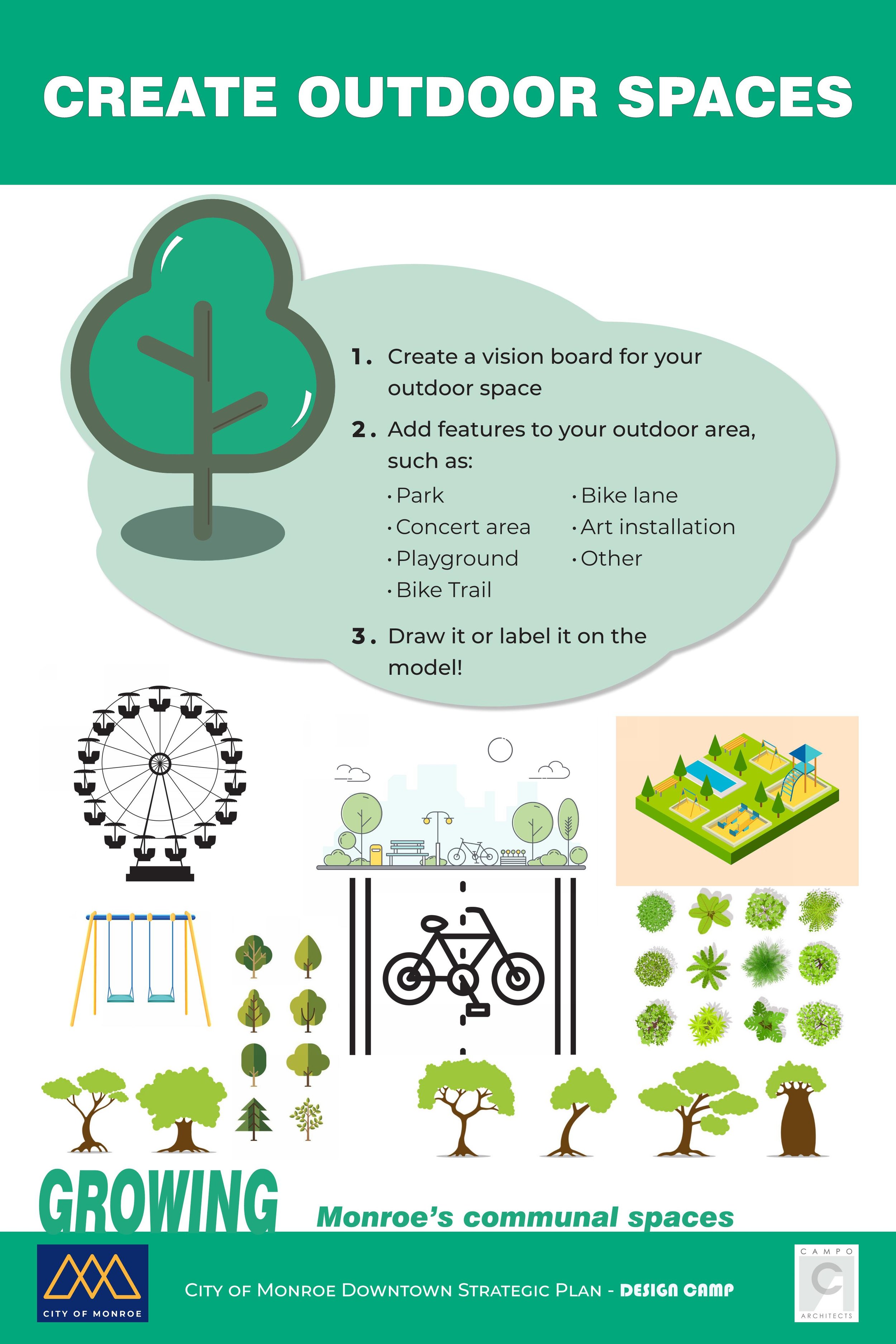In a creative approach to community engagement, students in Monroe, Louisiana, were invited to participate in “Design Camp,” an interactive event at the Northeast Louisiana Children’s Museum. The Camp was led by Campo Architects, who is engaged by the City of Monroe to develop a Strategic Plan for the Downtown area and Riverfront Development.
Mary Gilmore, a Partner at Campo, says, “Reinvestment in place happens through long-term relationships maintained over time. With almost a third of Monroe’s citizens being under 17 years old, exposing younger generations to the possibilities in their community creates a long-term sense of pride and hope for the future. It was important for us to listen to the community throughout this planning process and begin to build a shared vision around this project.”
The centerpiece of the Camp featured a large-scale model of Downtown Monroe, complete with every building modeled in 3D. The base of the map showed a detailed aerial photo, including streets, sidewalks, trees, and even parked cars.
In an effort to introduce the students to basic concepts of economic development, planning, and smart growth, the Camp was set up in four different stations: 1) Start a Business, 2) Renovate a Building, 3) Design a New Building, 4) Create Outdoor Spaces.
At the first station, students were asked what type of business they would like to see downtown. Each student created a vision board for their new business, and determined who their target customers would be, what would make the business special, and what the business would look like. Proposed Businesses included restaurants, a cat café, museums, stores, nail salons, fitness centers, community centers, a hotel, a coffee shop, and many other creative entrepreneurial ventures.
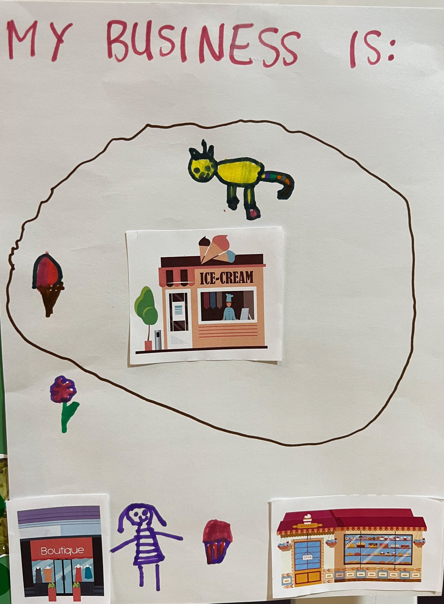
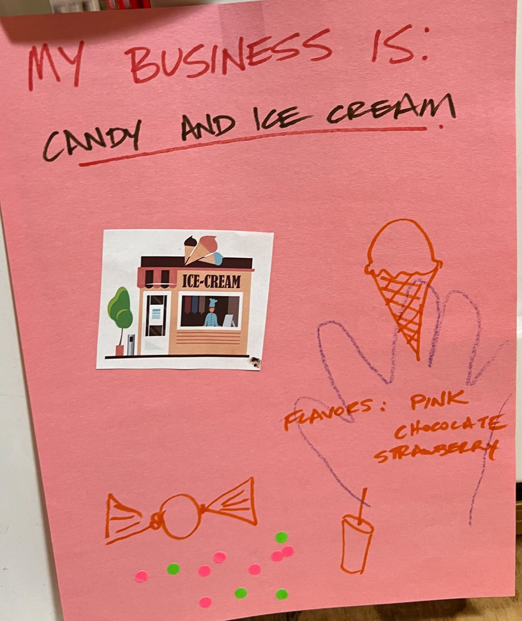
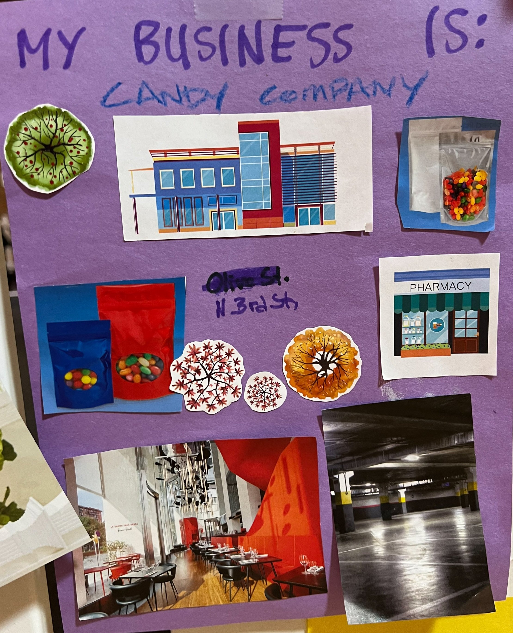
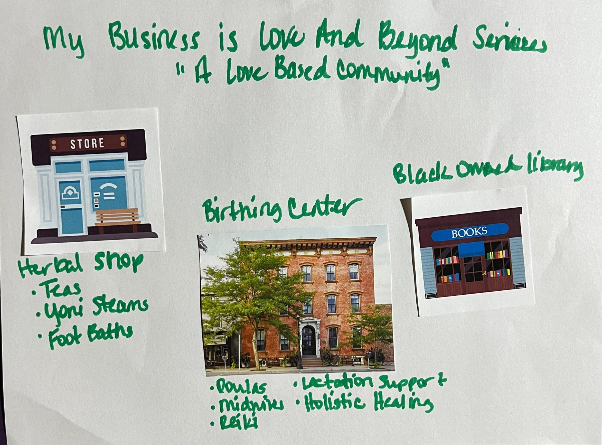
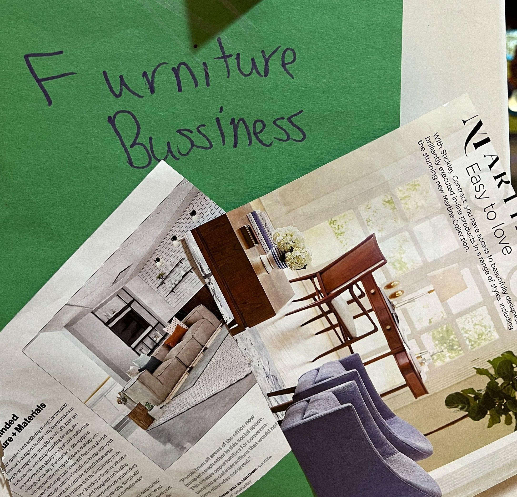
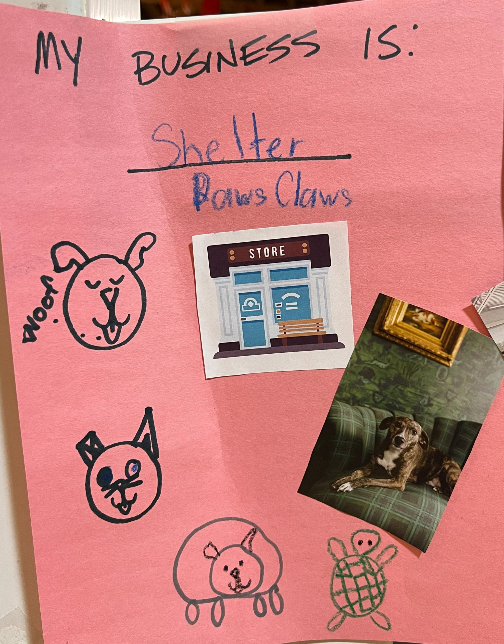
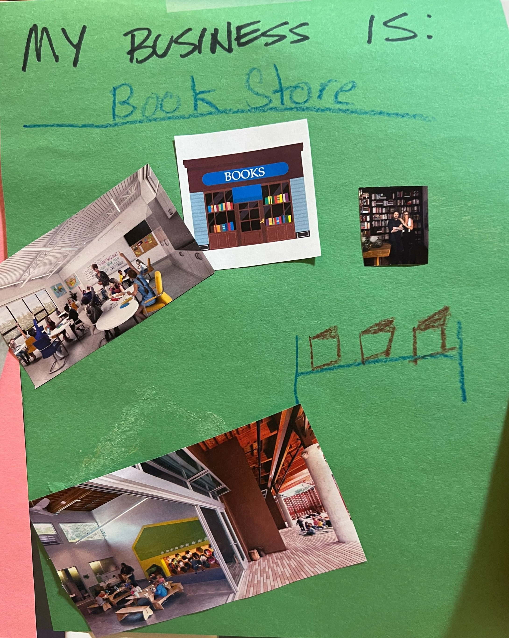
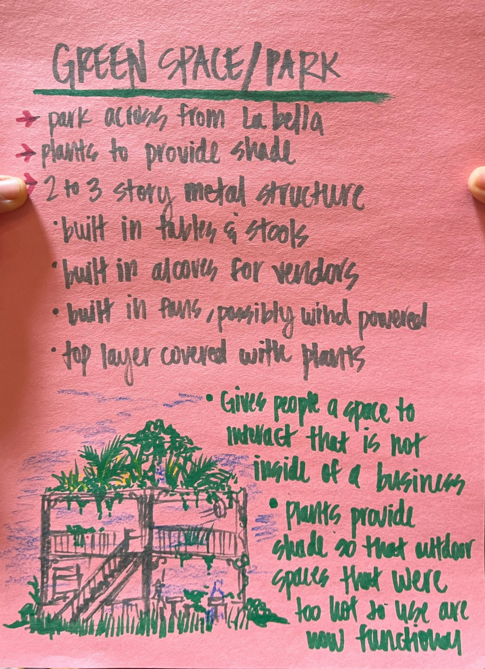
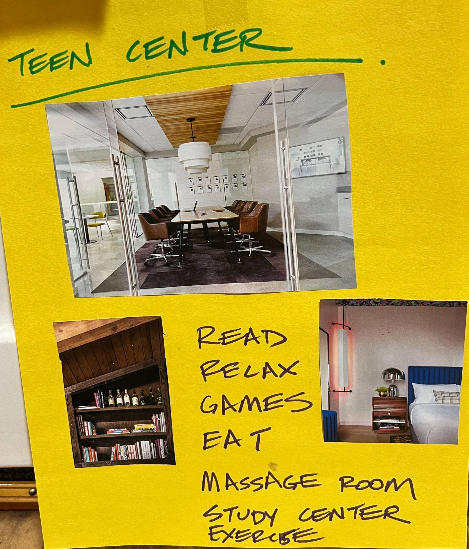
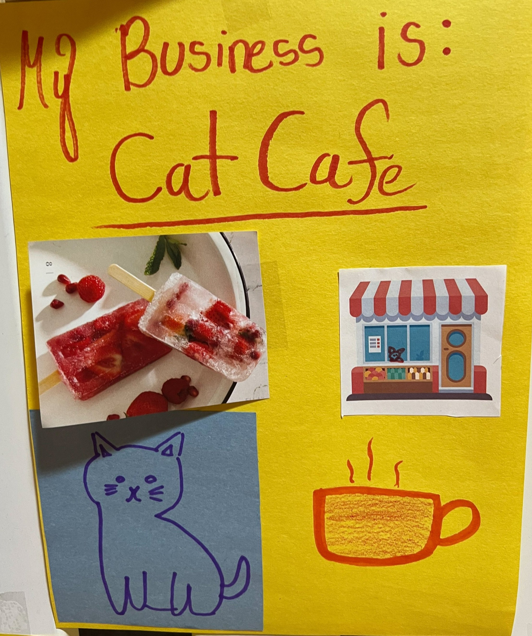
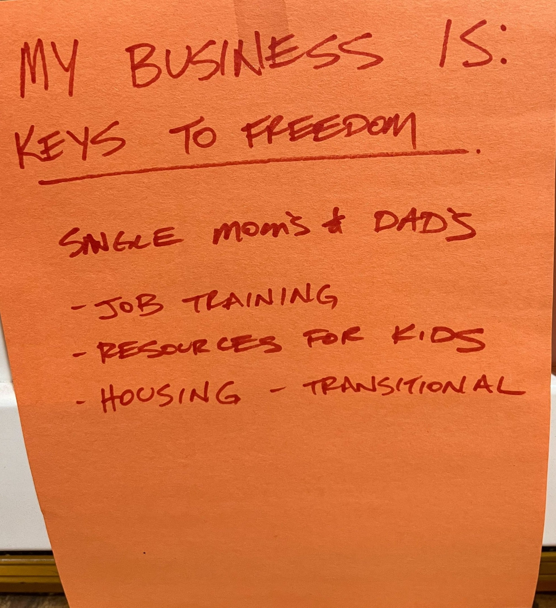
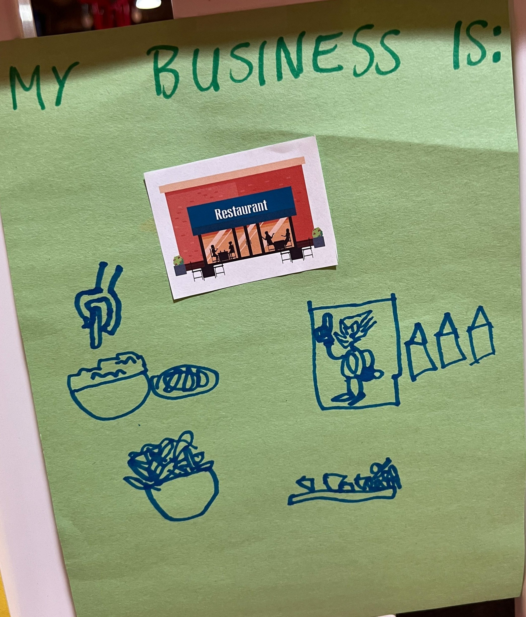
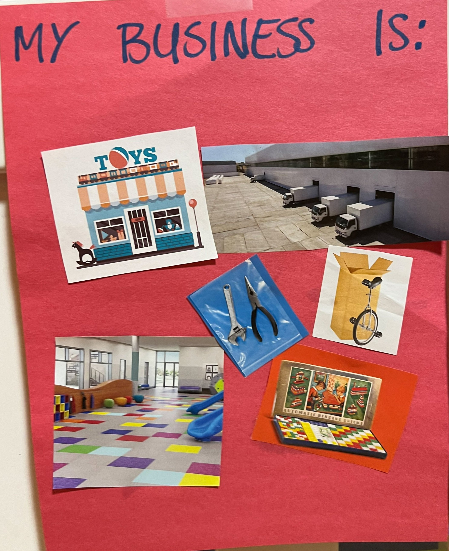
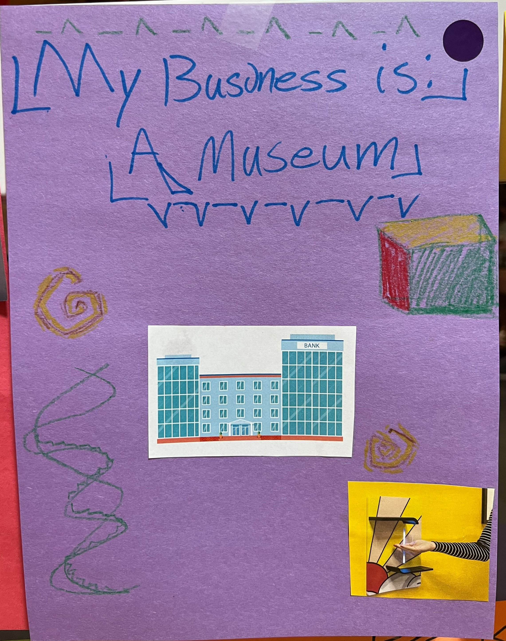
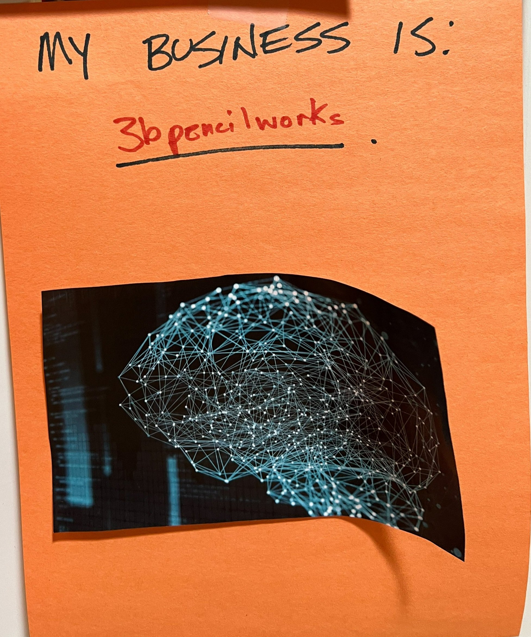
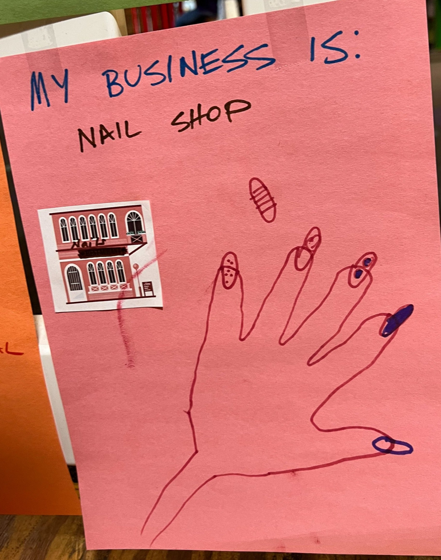
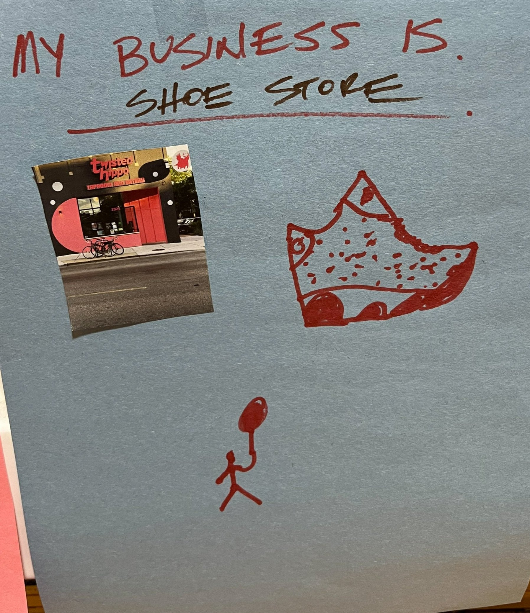
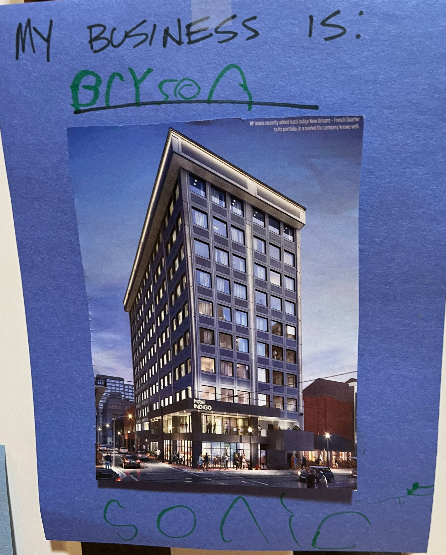
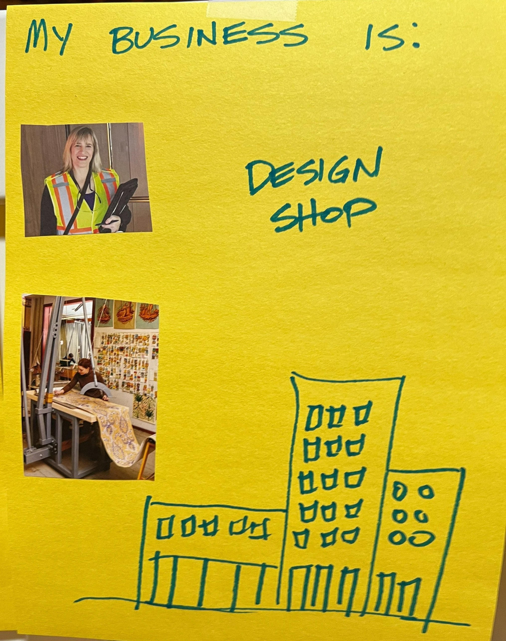
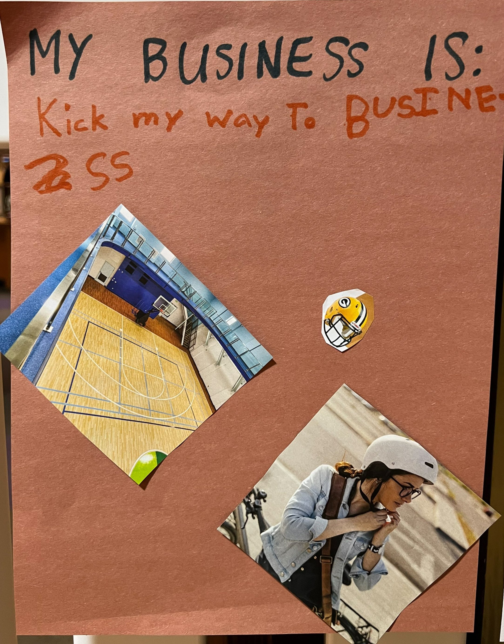
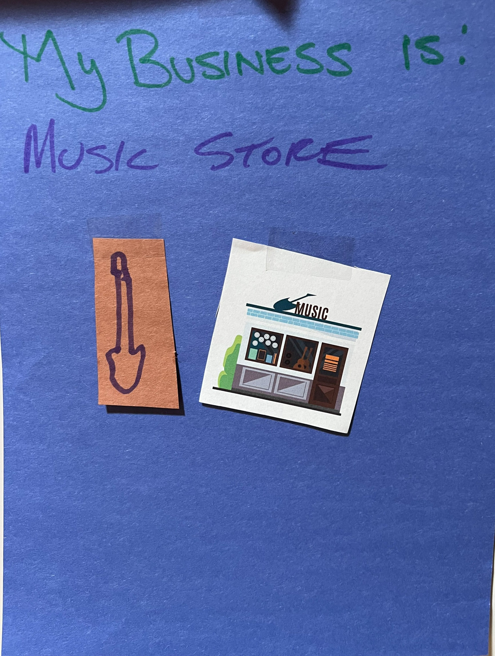
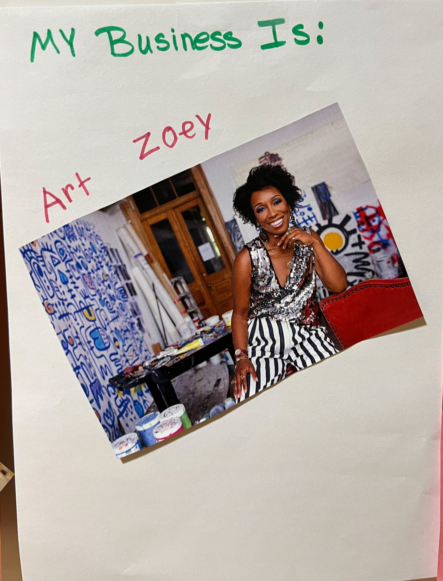
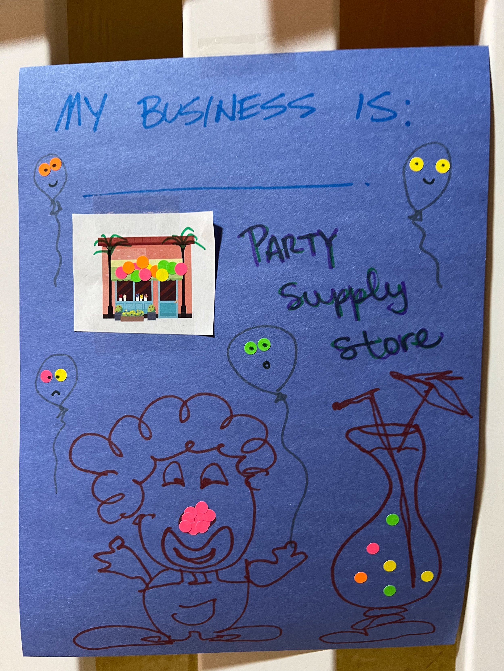
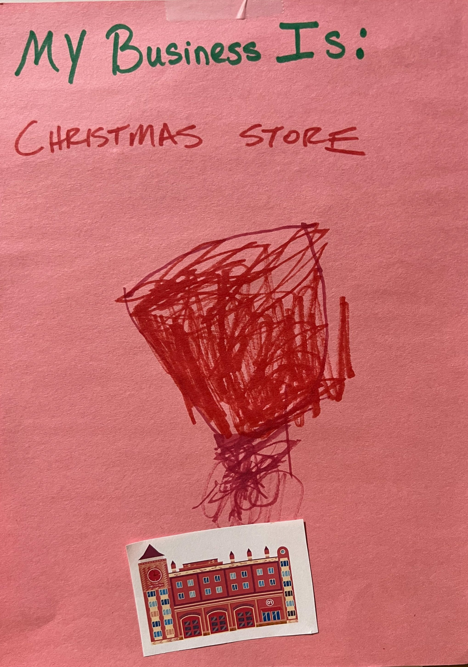
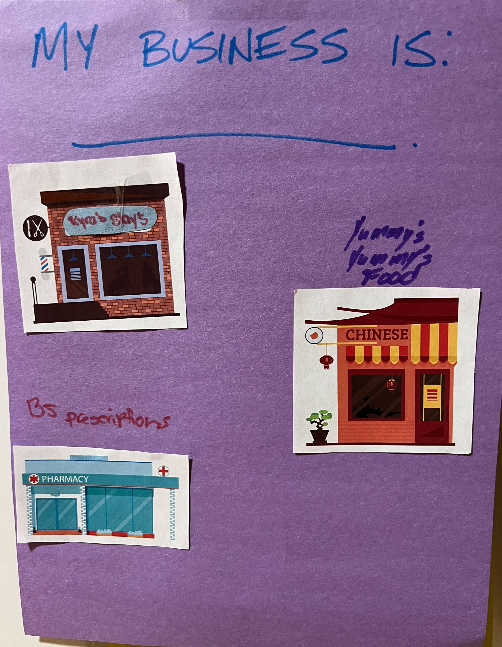
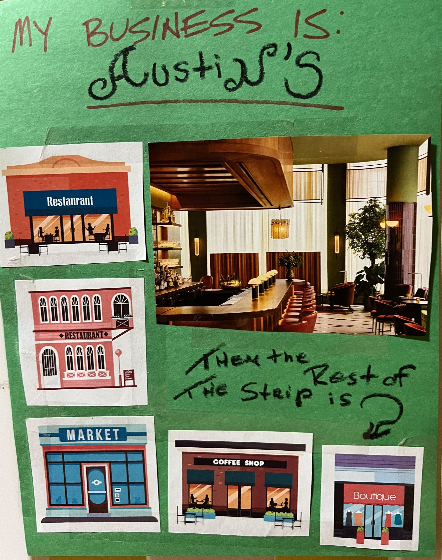
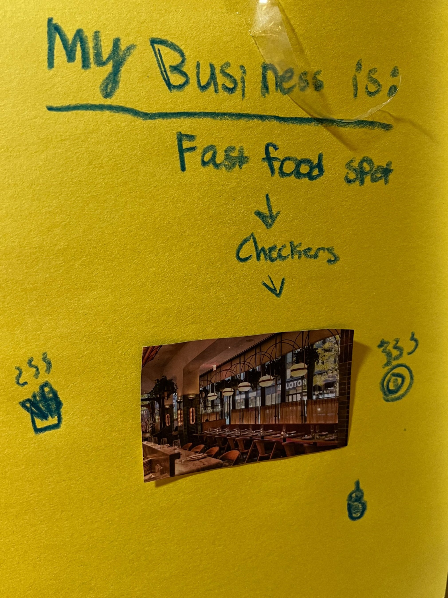
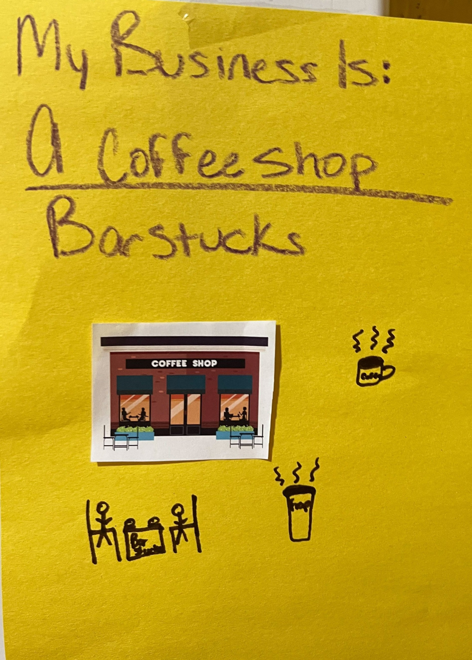
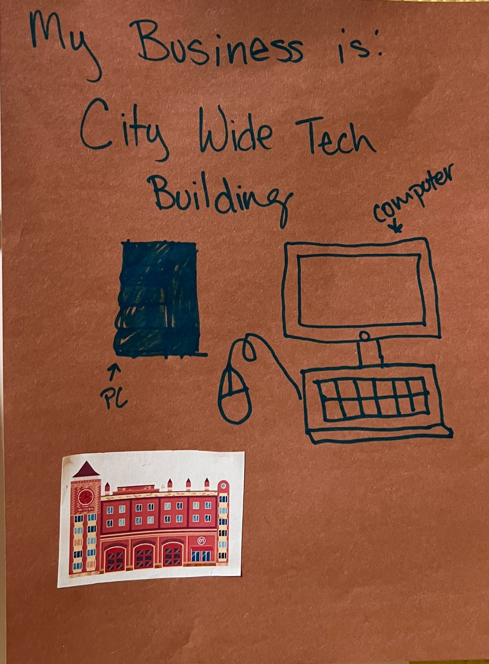
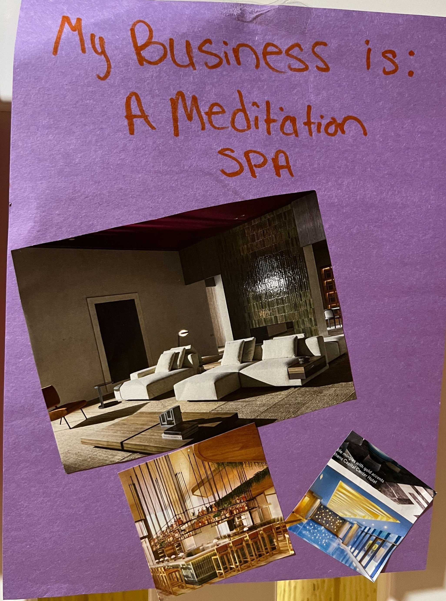
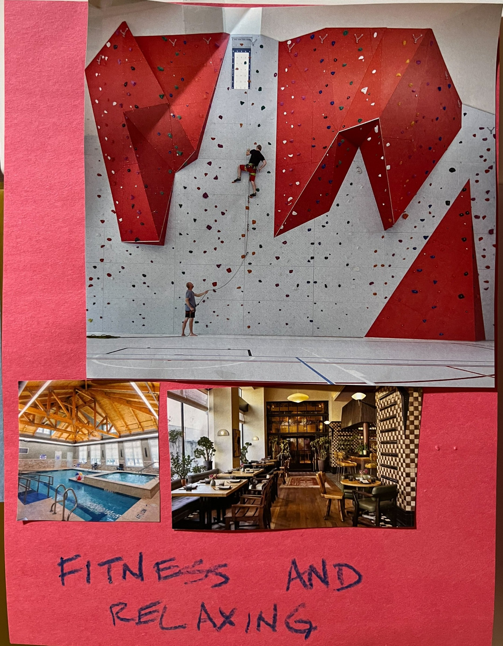
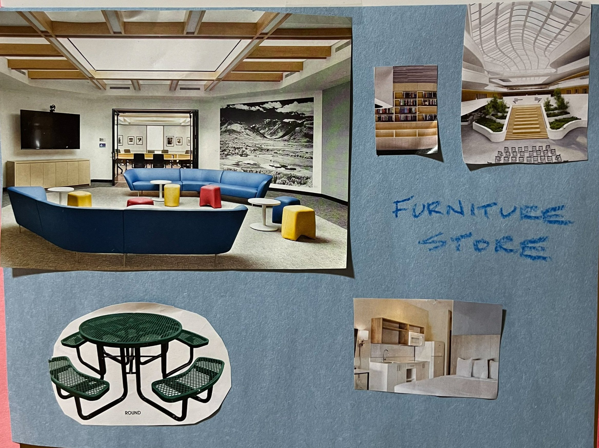
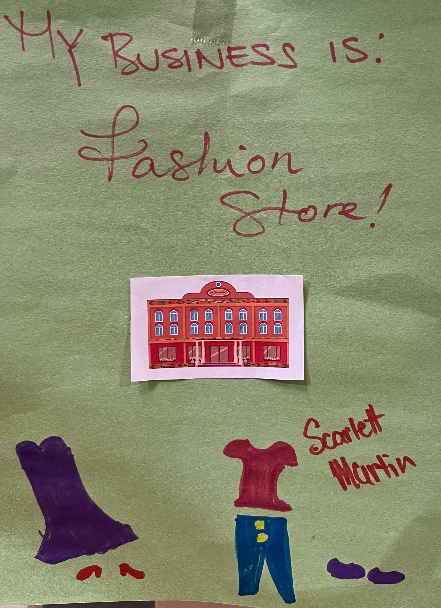
Businesses Vision Boards. Students were then instructed to select a location downtown for their business to be located. They could either “renovate” an existing building from the model or construct a new building and place it on the model.
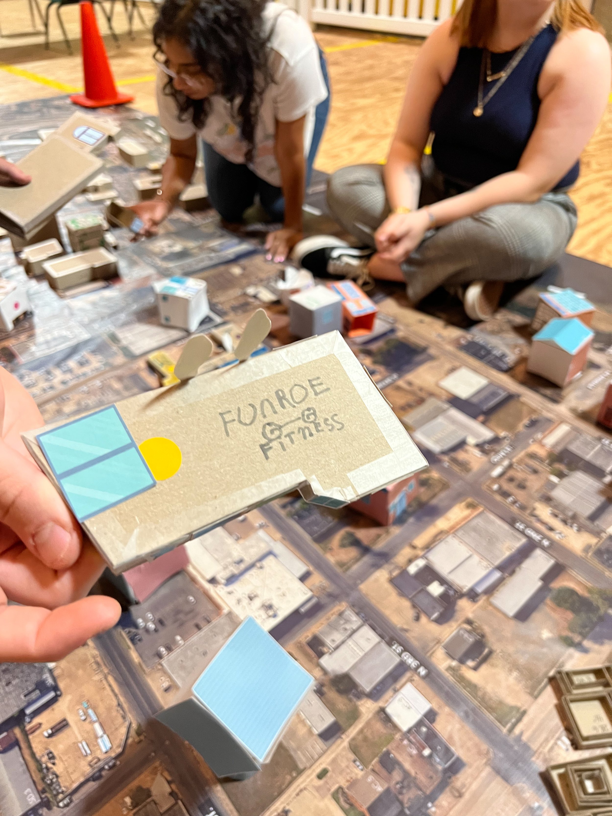
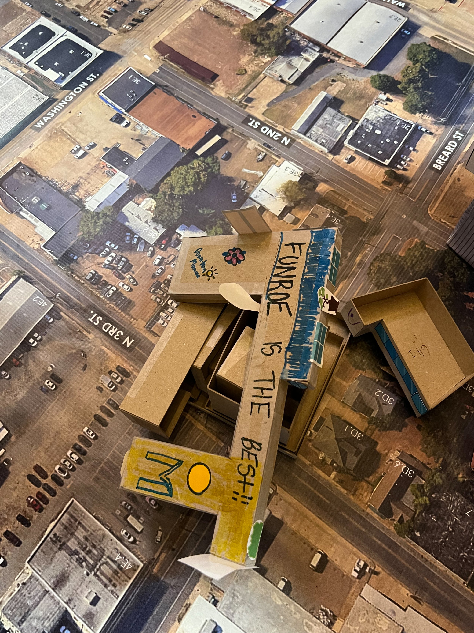
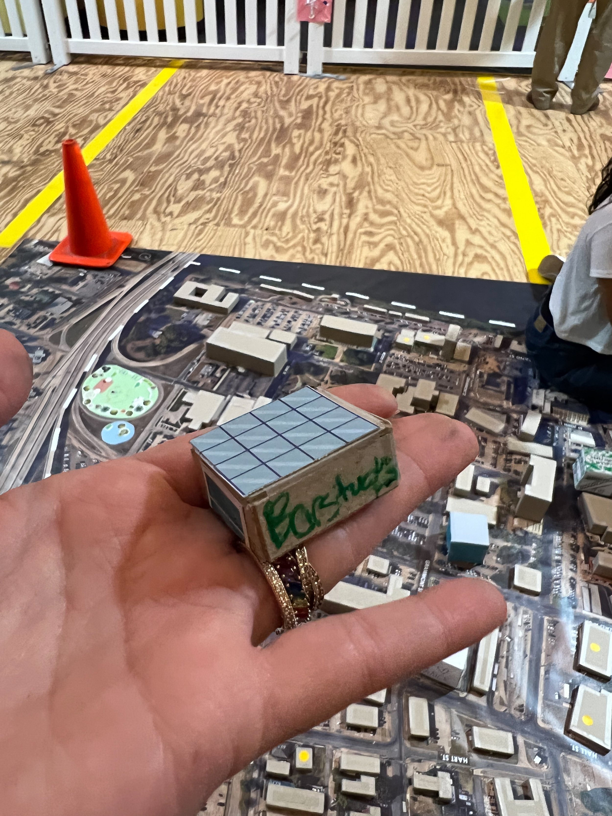
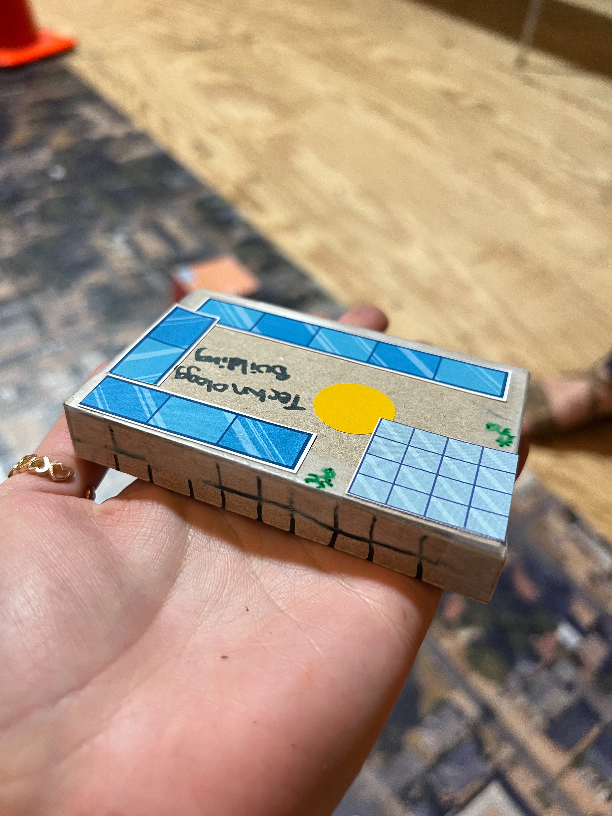
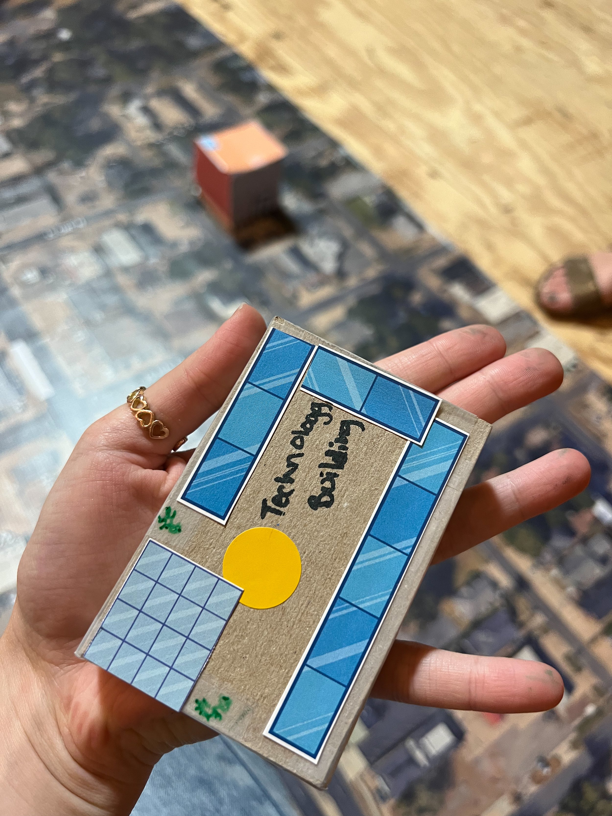
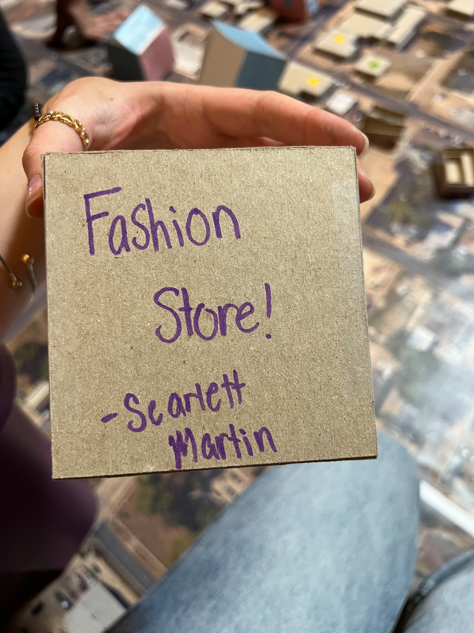
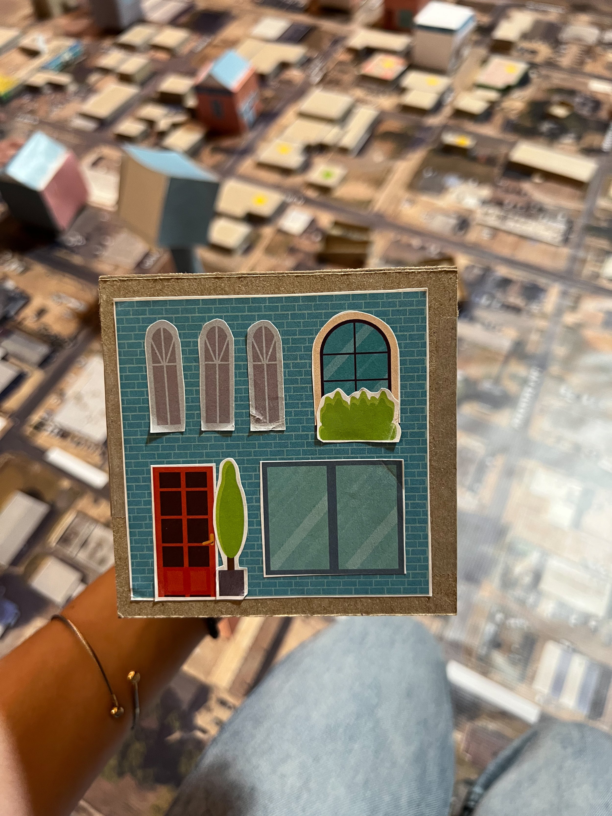
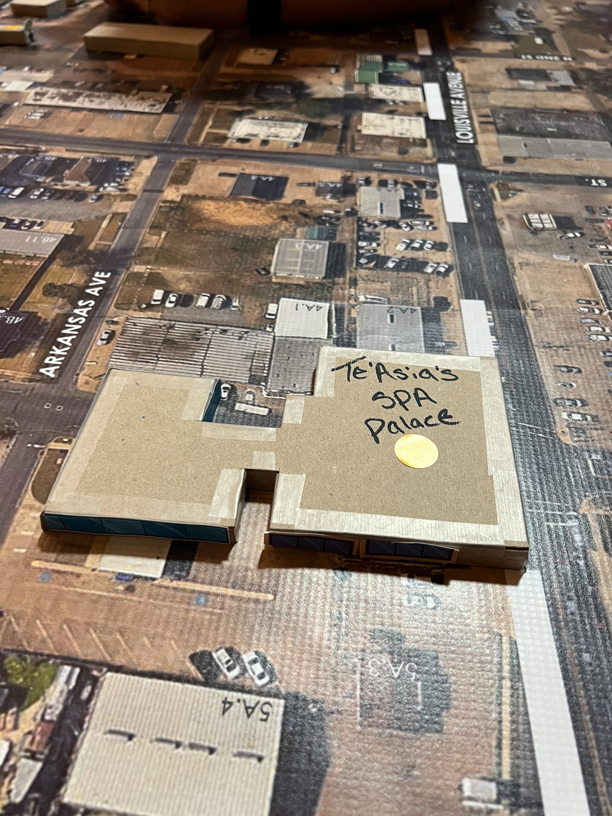
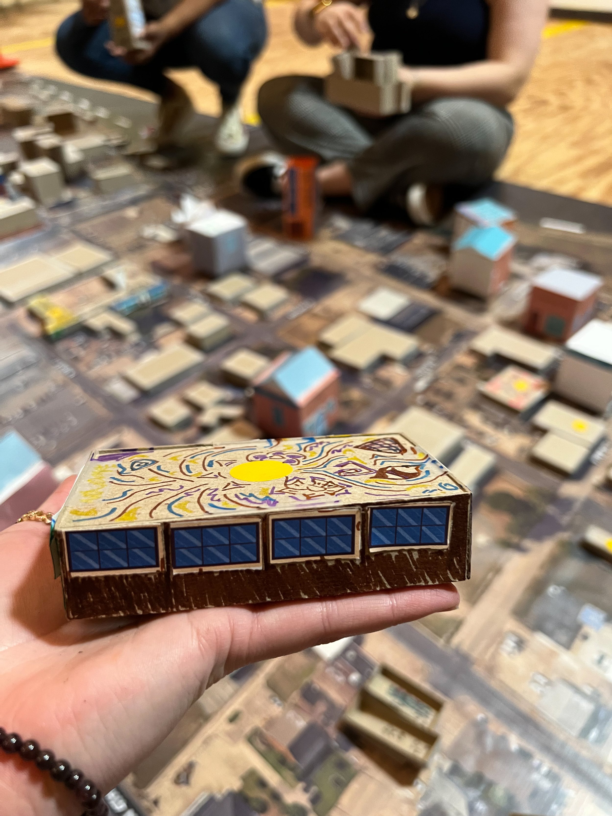
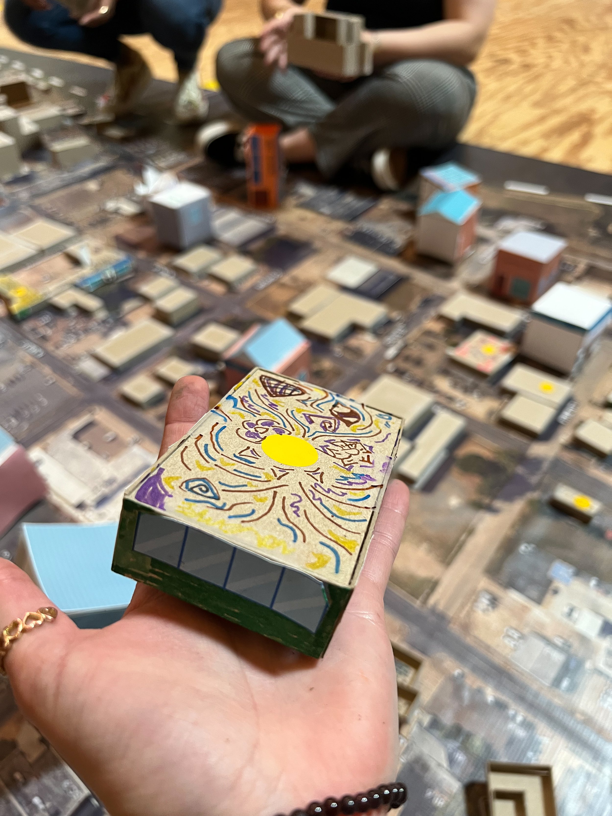
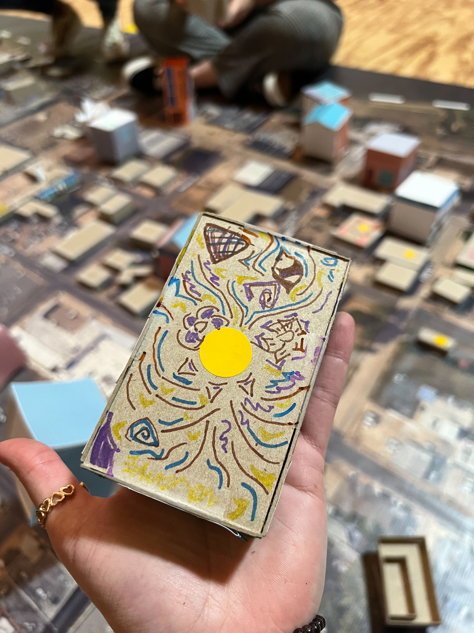
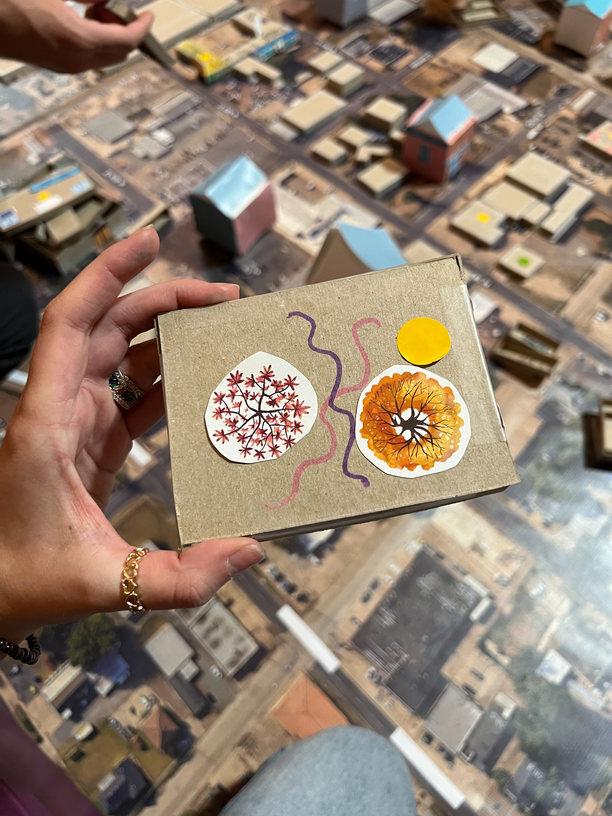

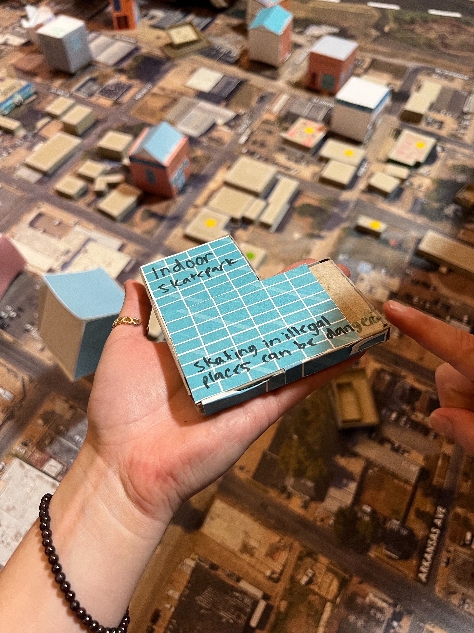
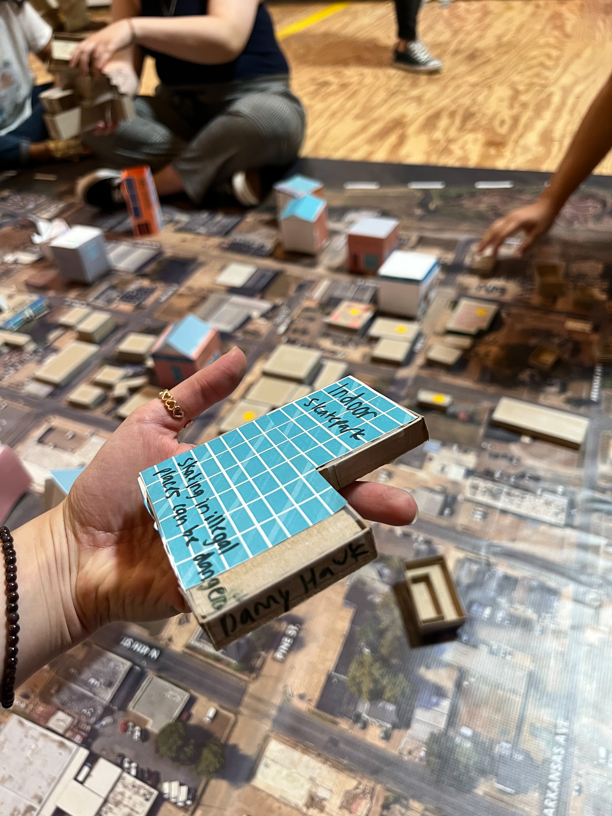
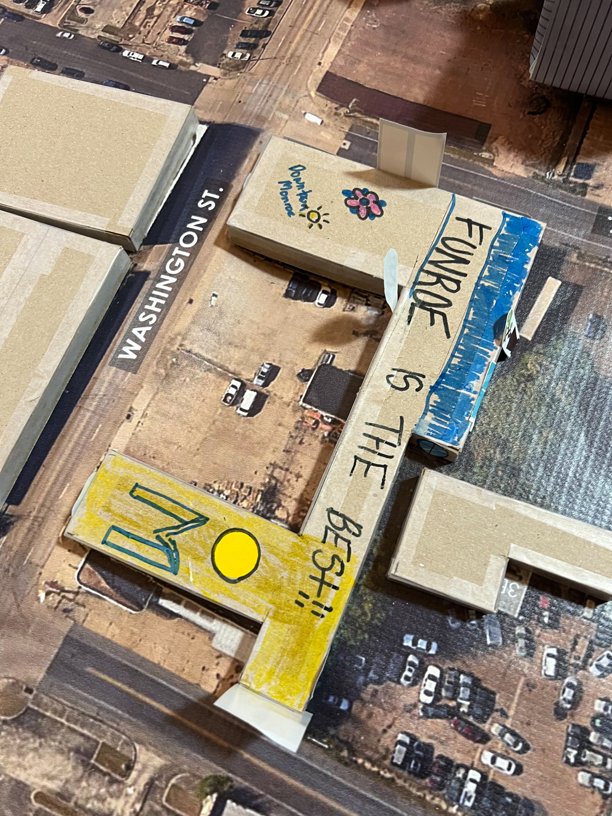
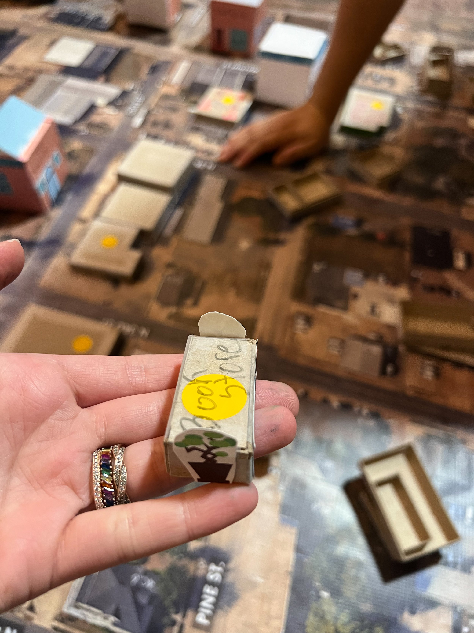
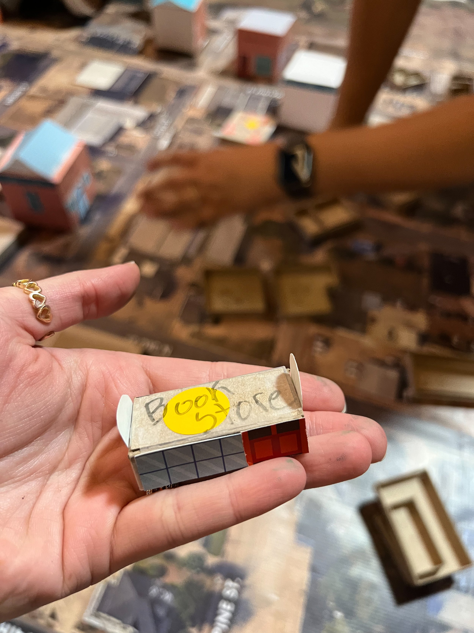
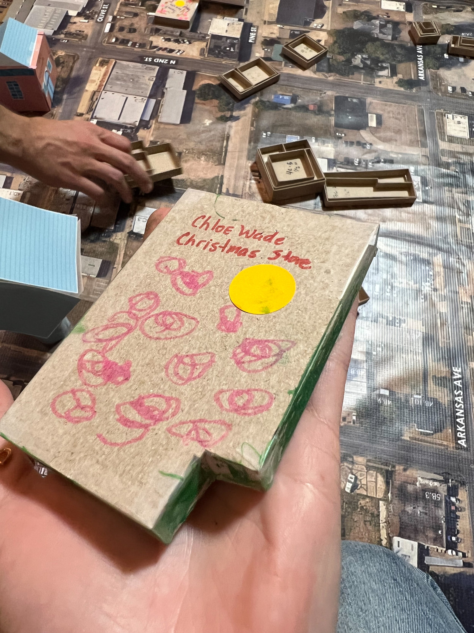
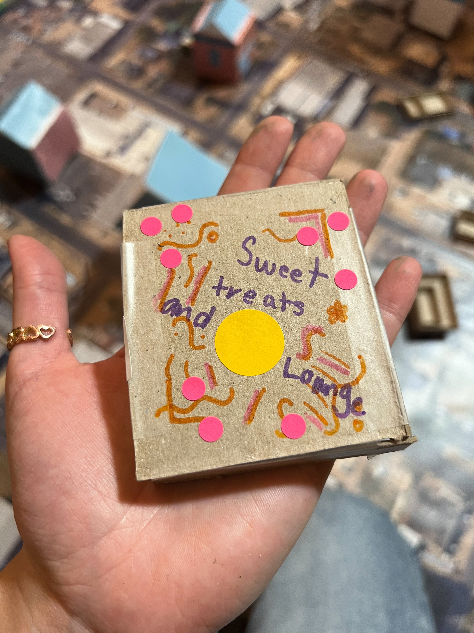
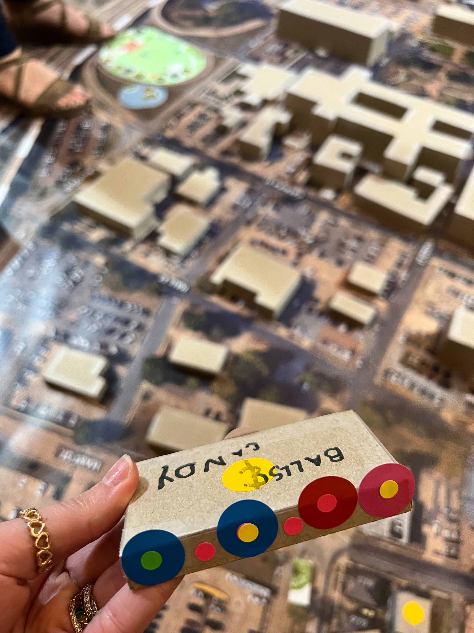
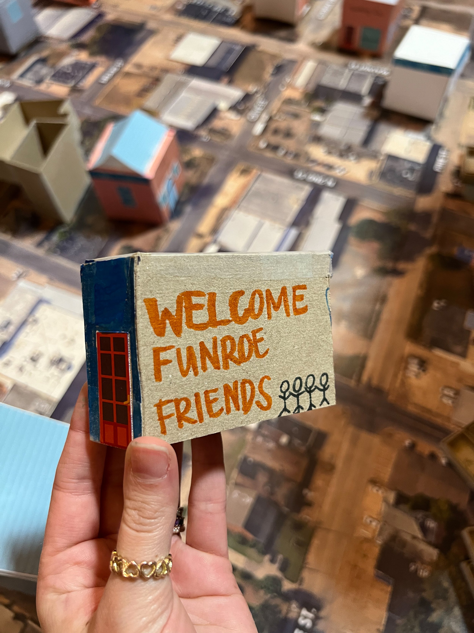
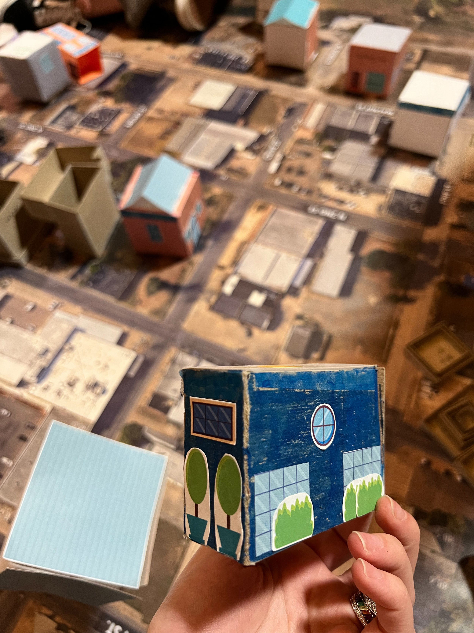
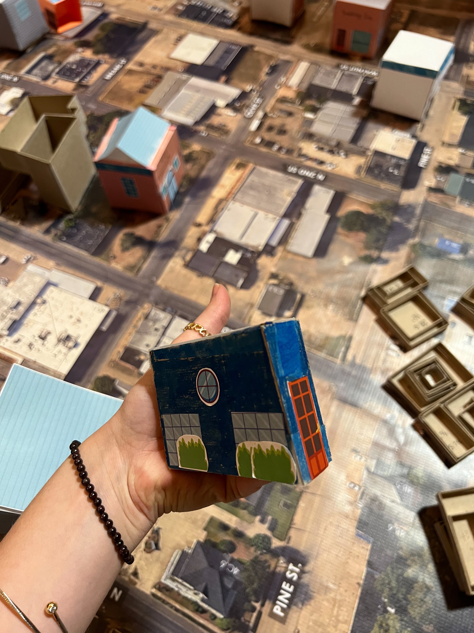
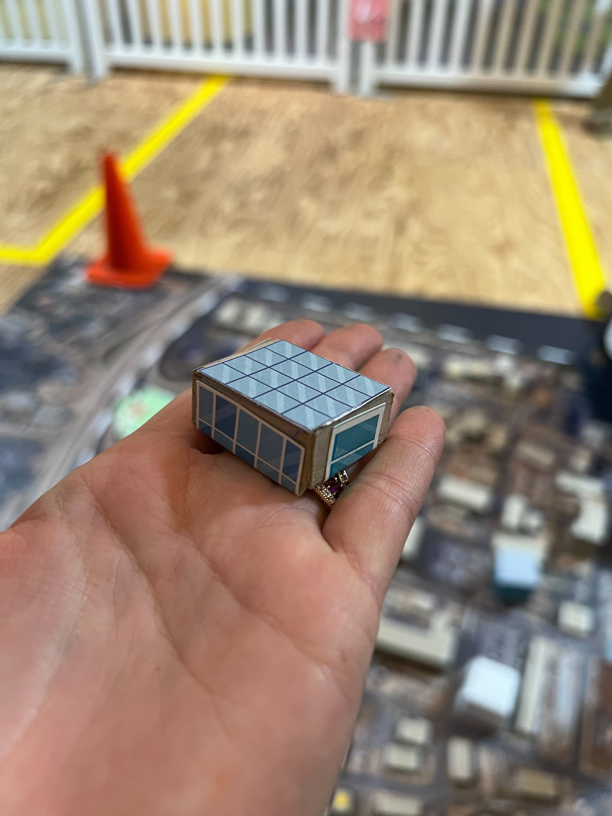
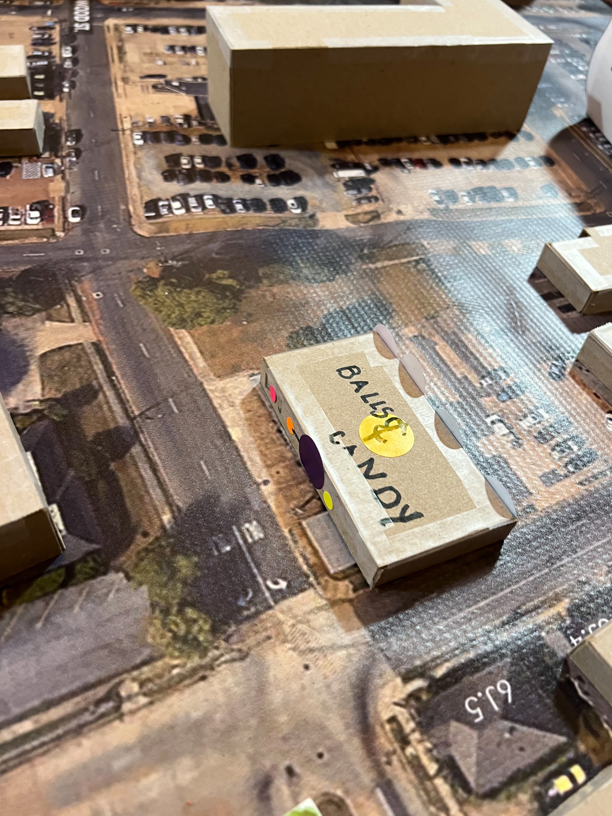
Building Renovations encompassed façade restorations, new and/or mixed-use programming, new building penetrations for windows and doors, and new landscaping for the site.
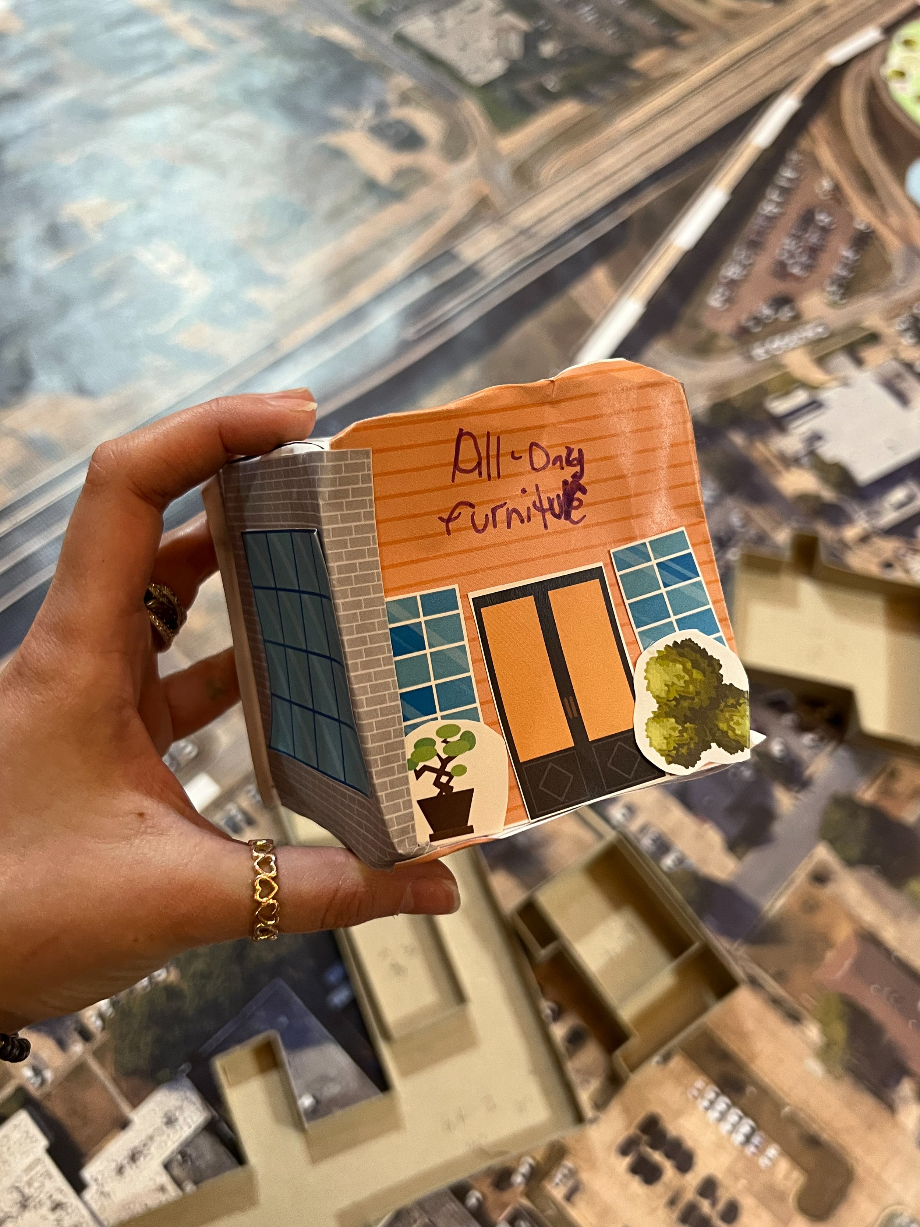
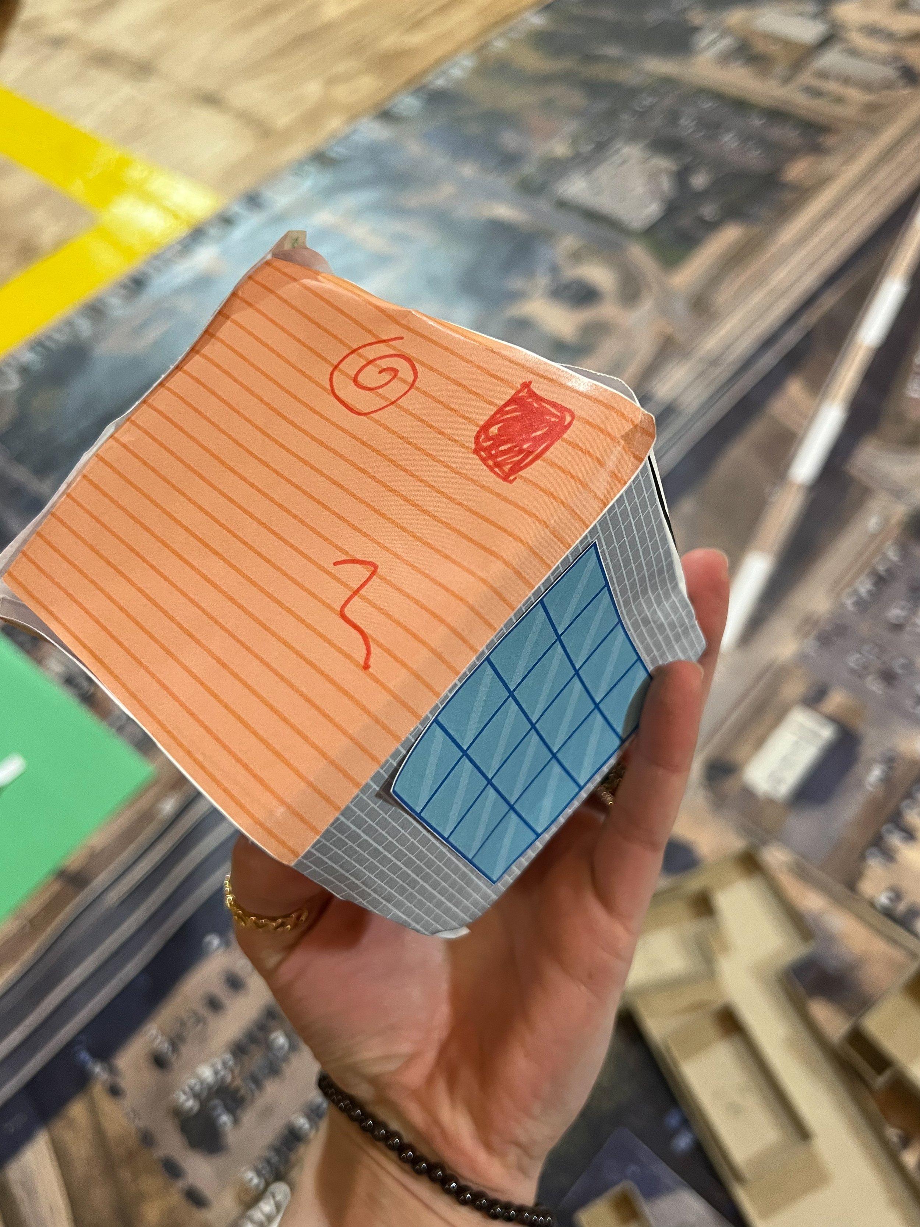
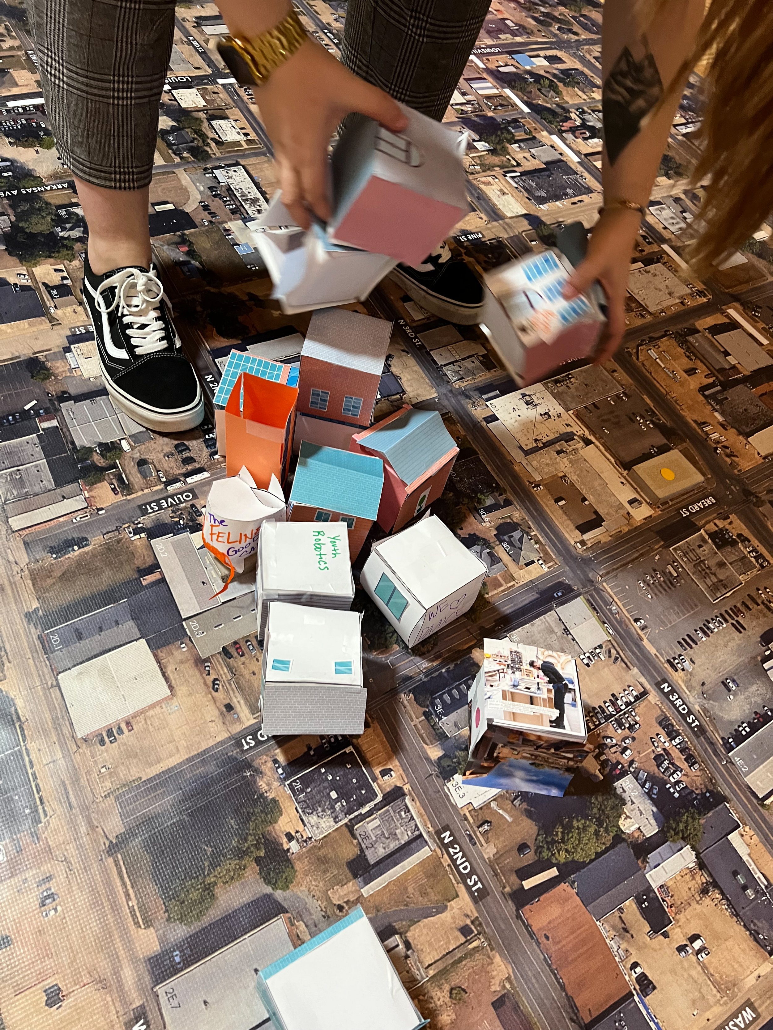
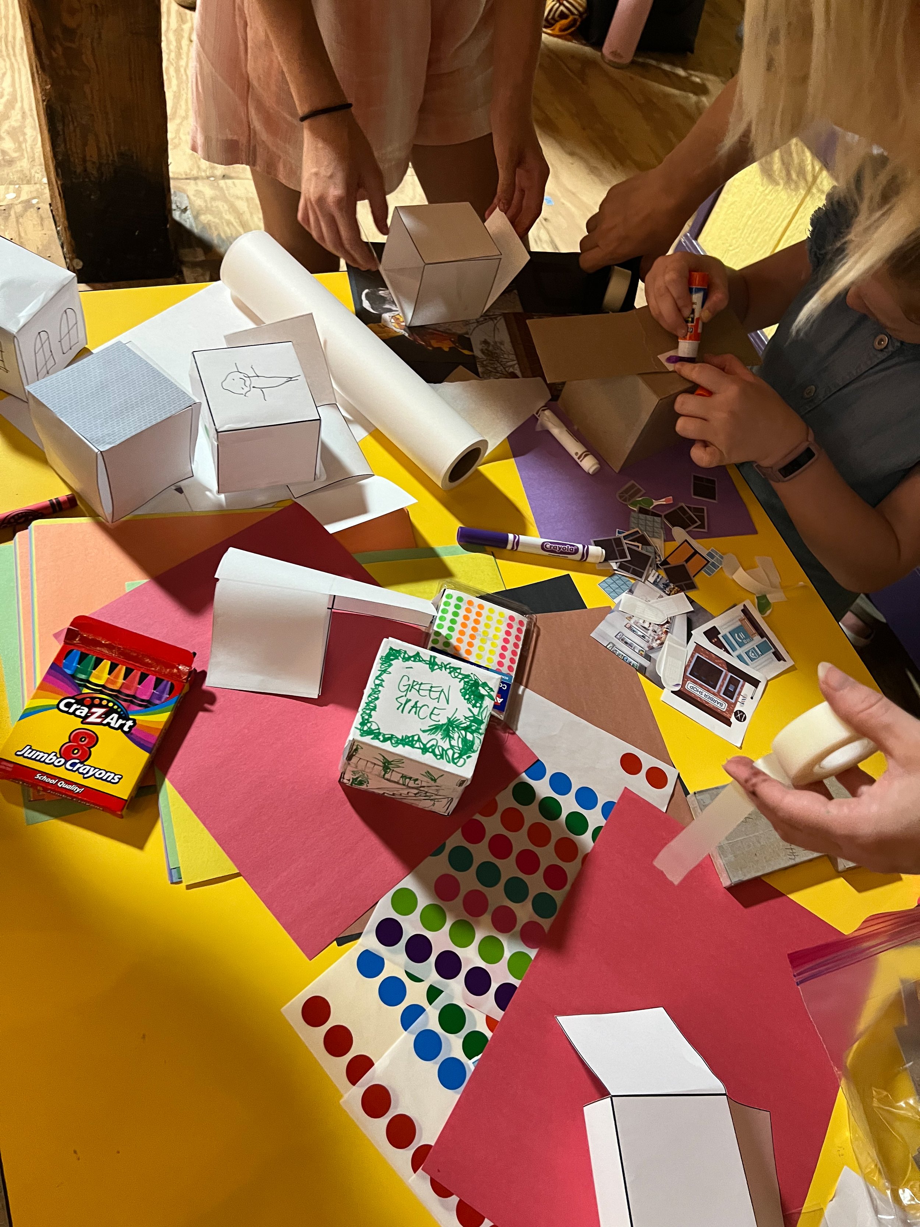
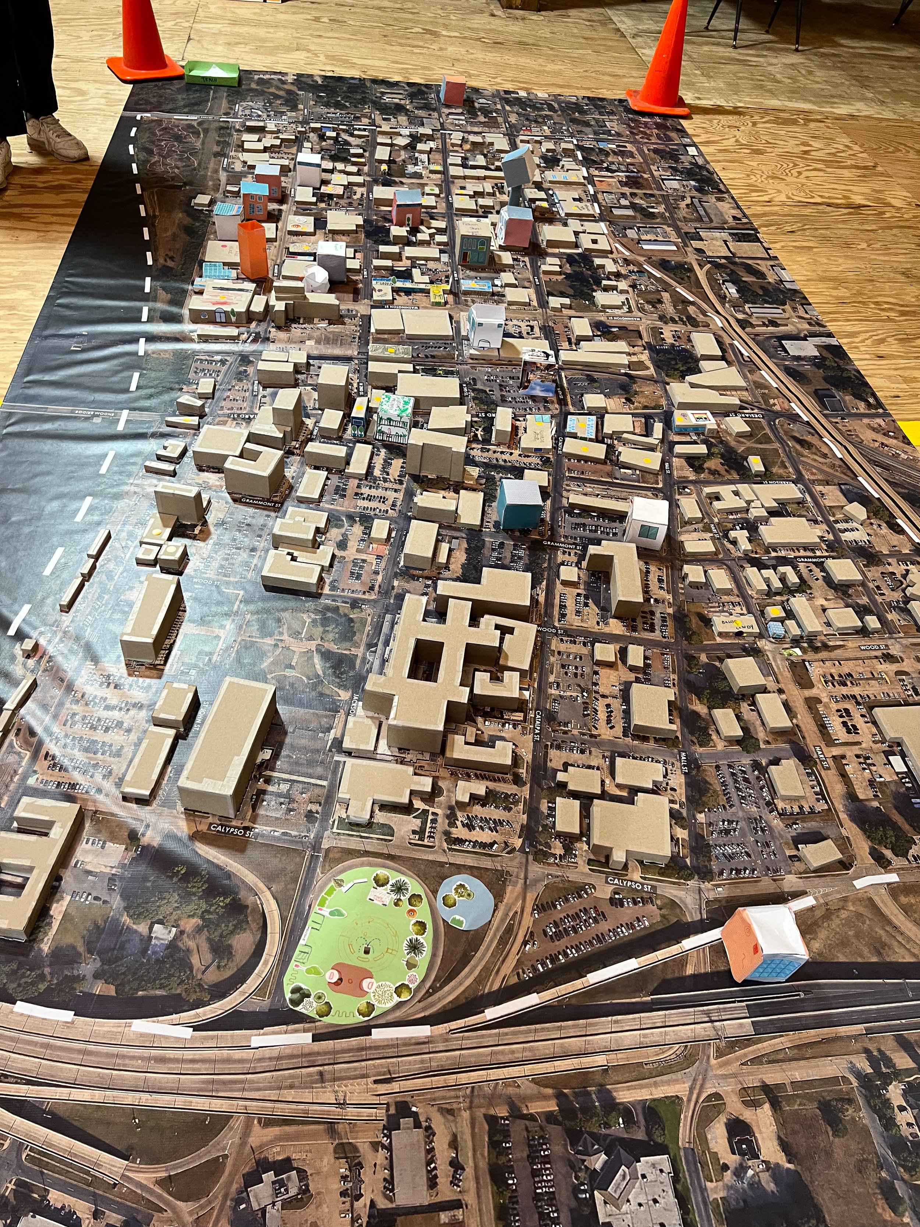
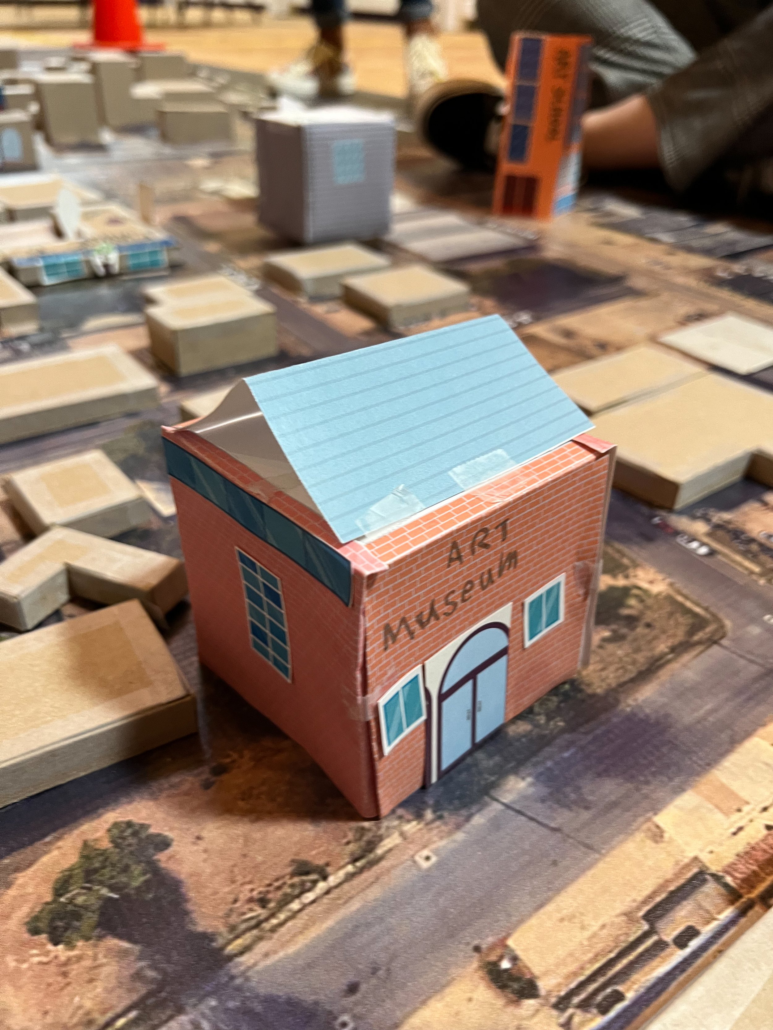
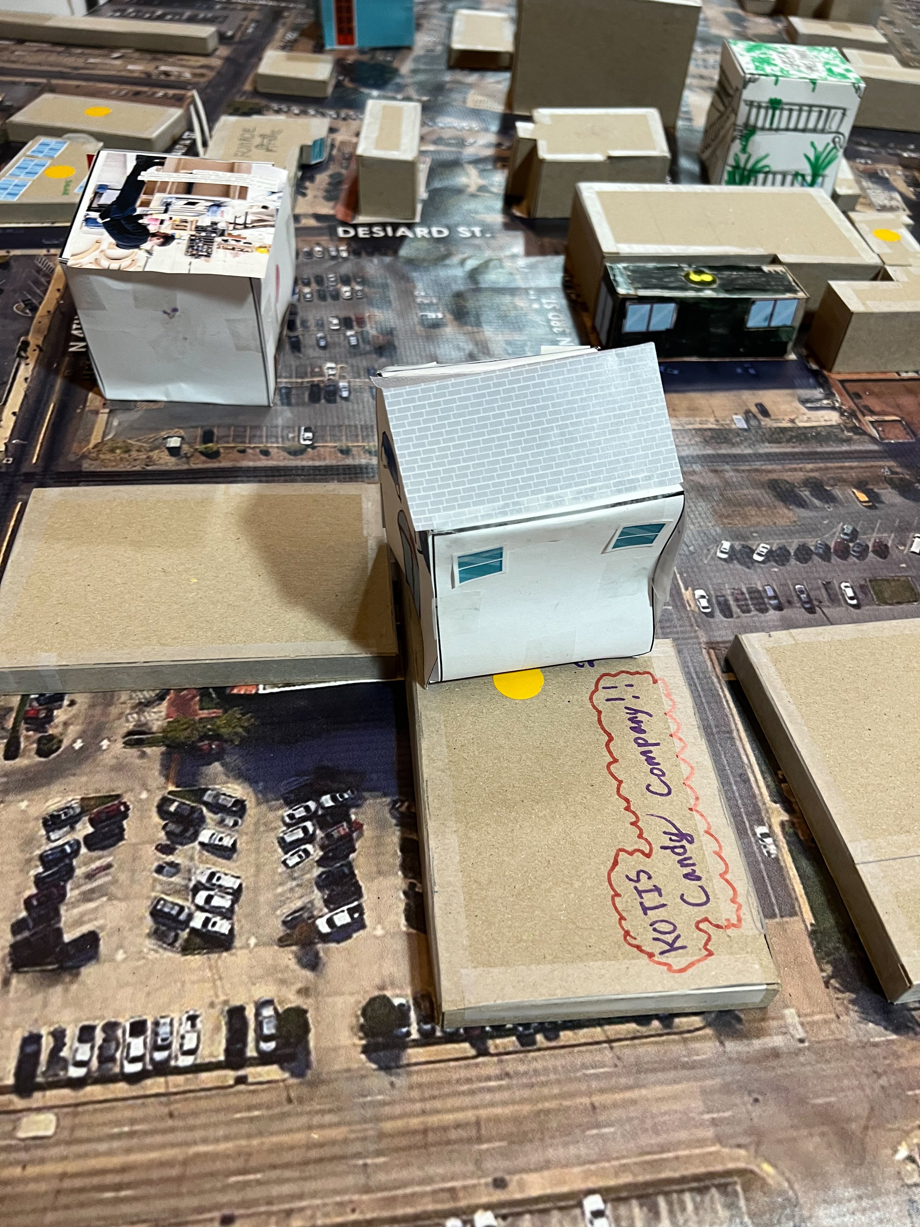
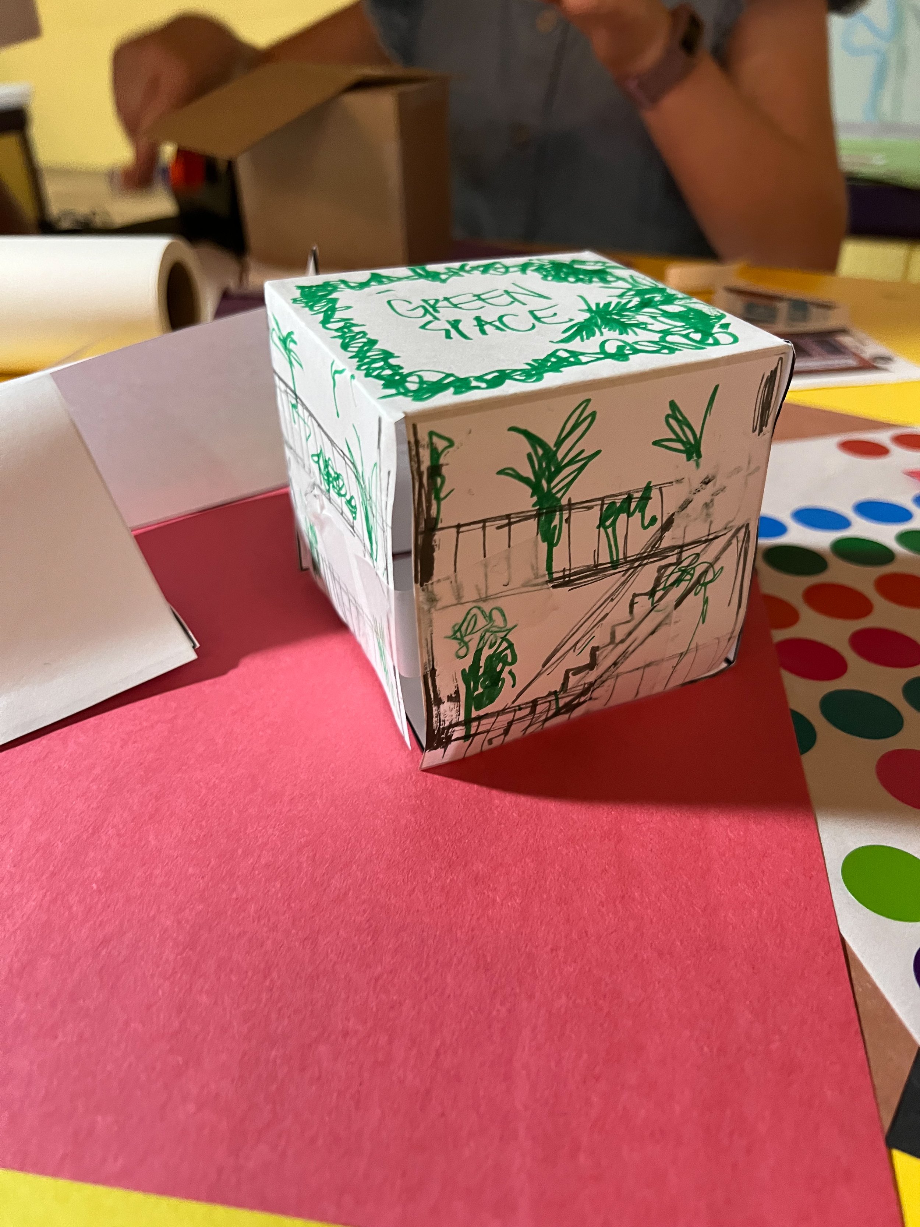
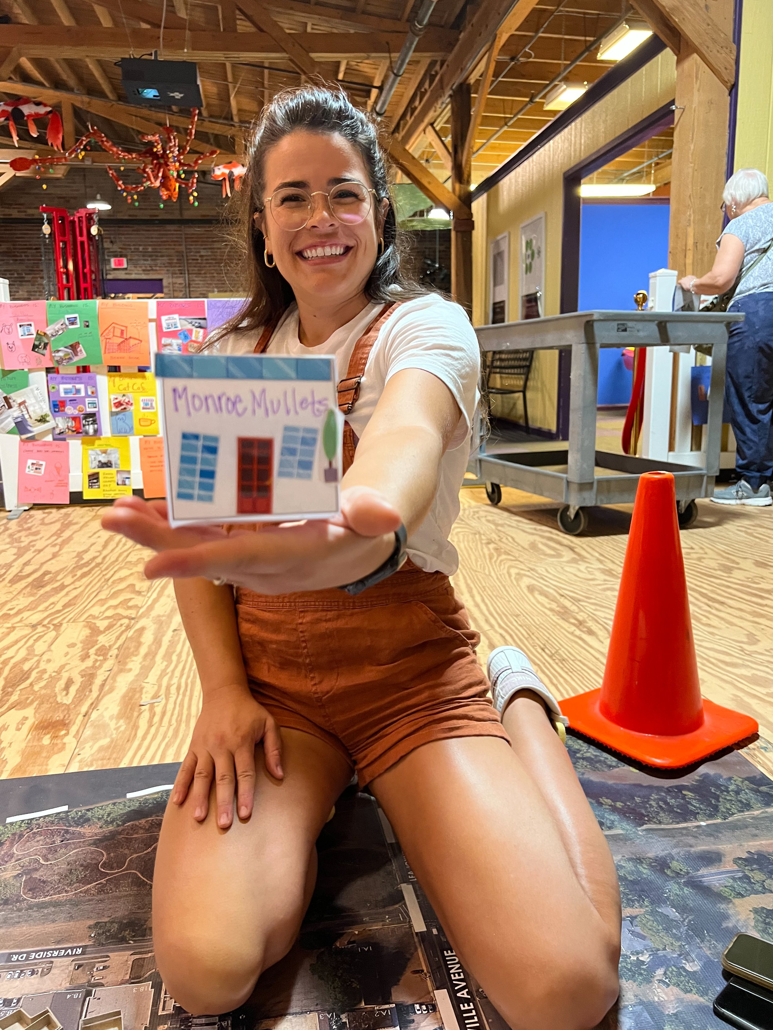
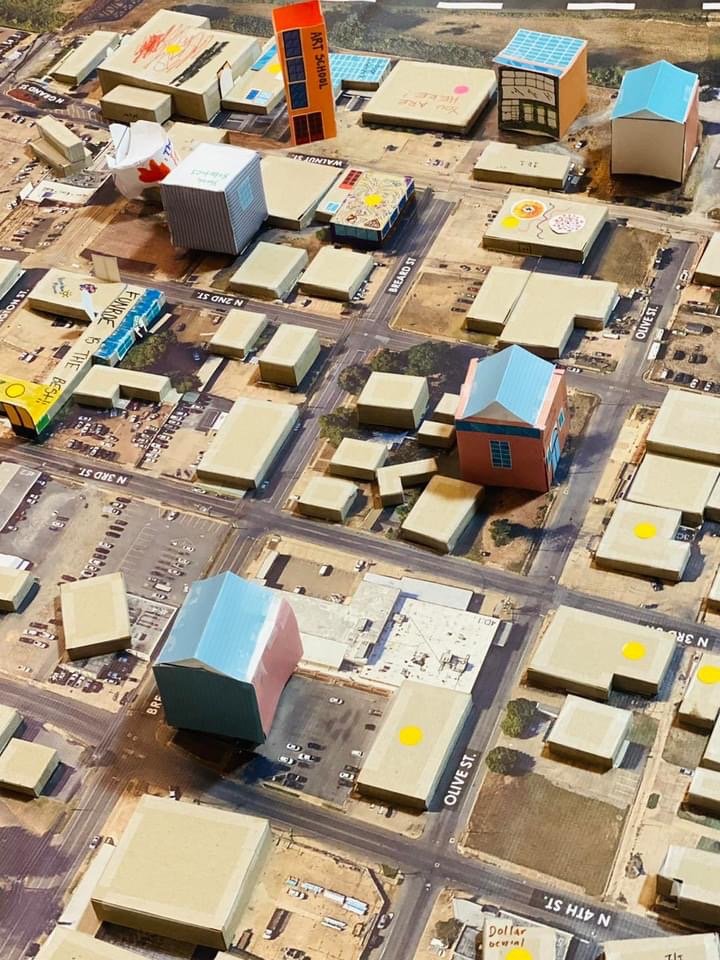
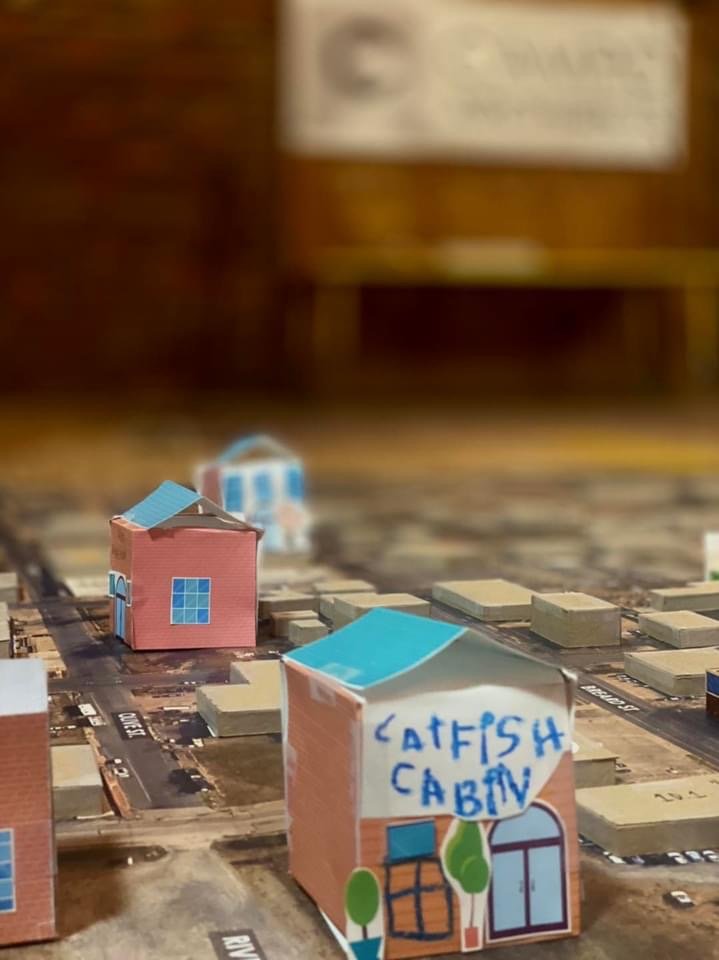
Proposed New Buildings were modeled and creatively decorated with exterior materials, doors, windows, and signage.
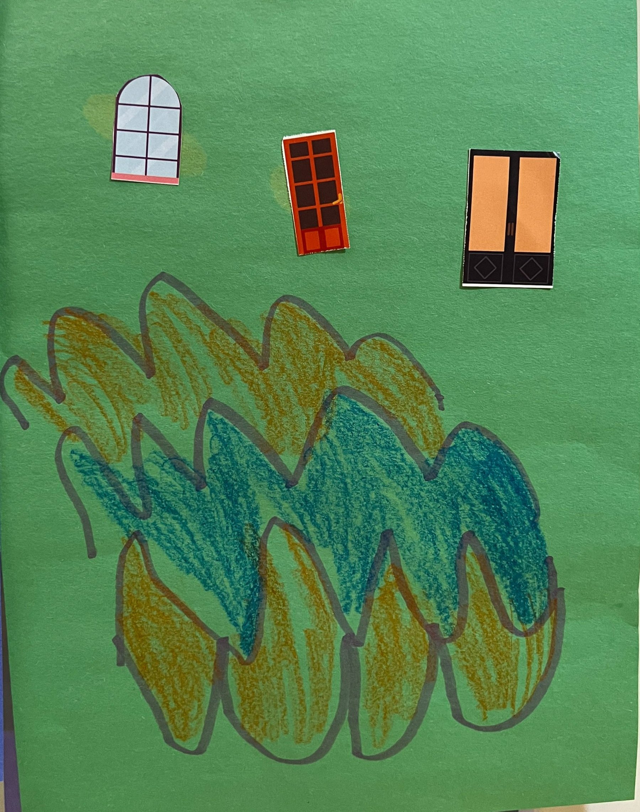
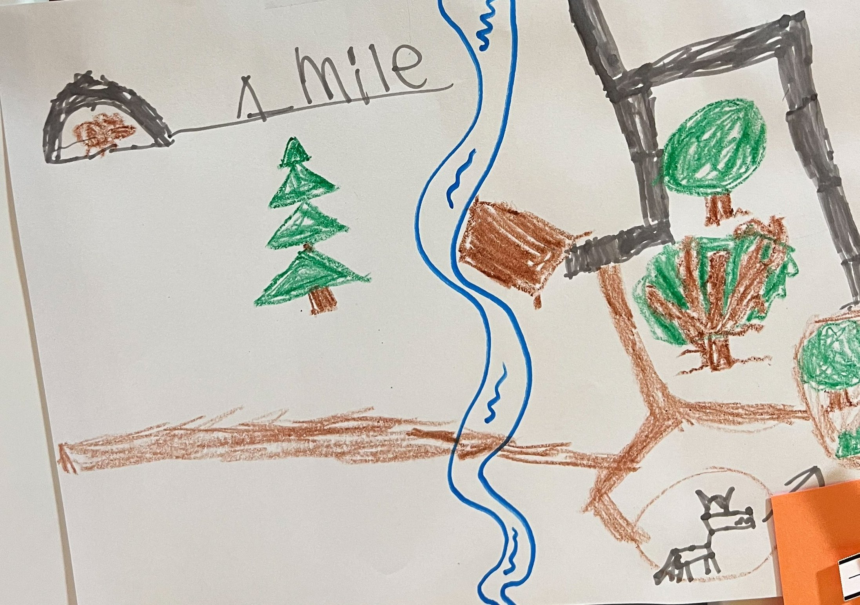
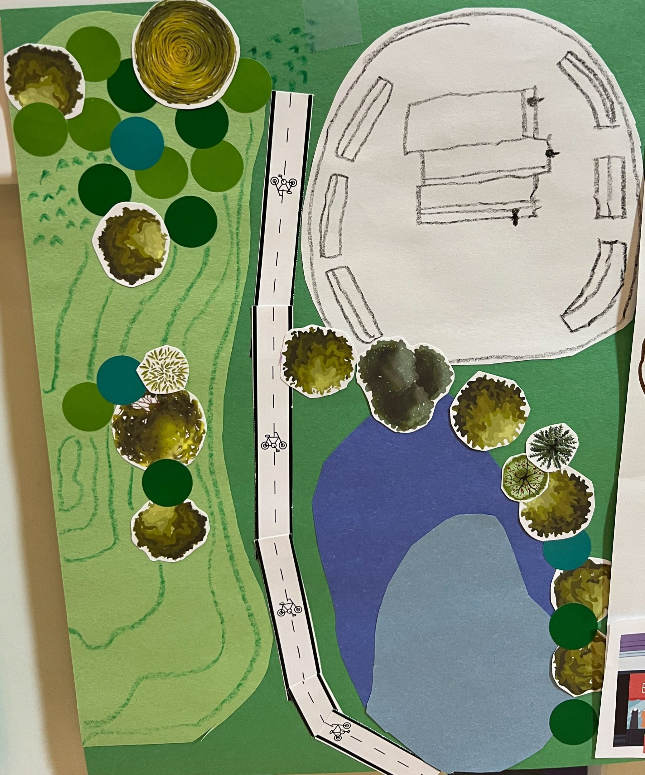
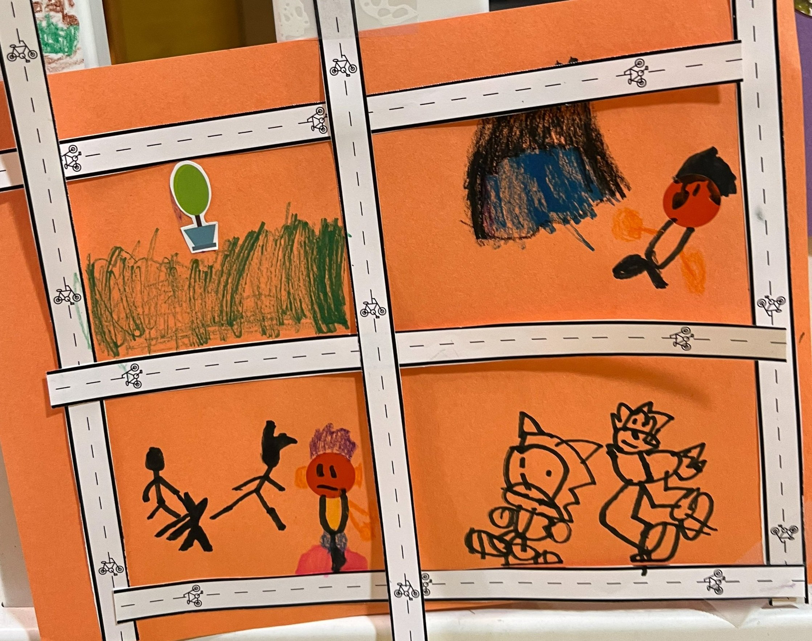
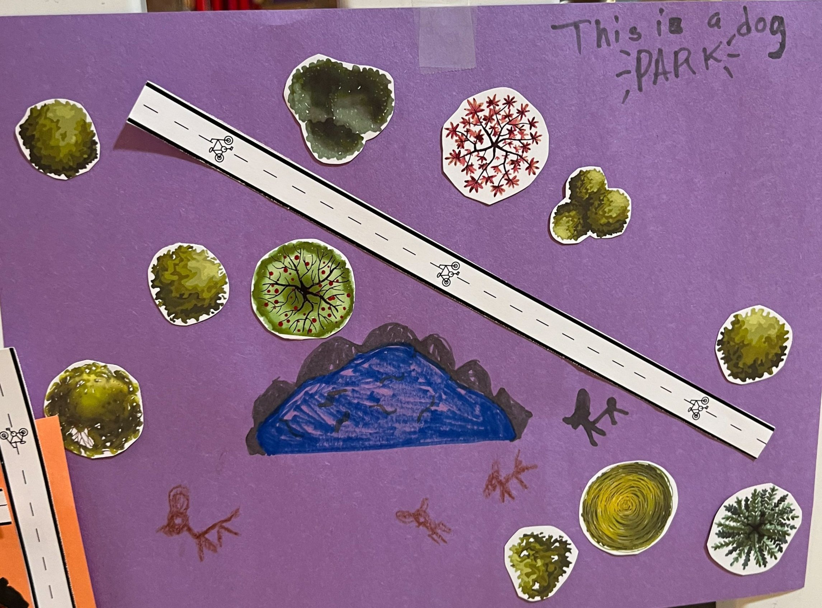
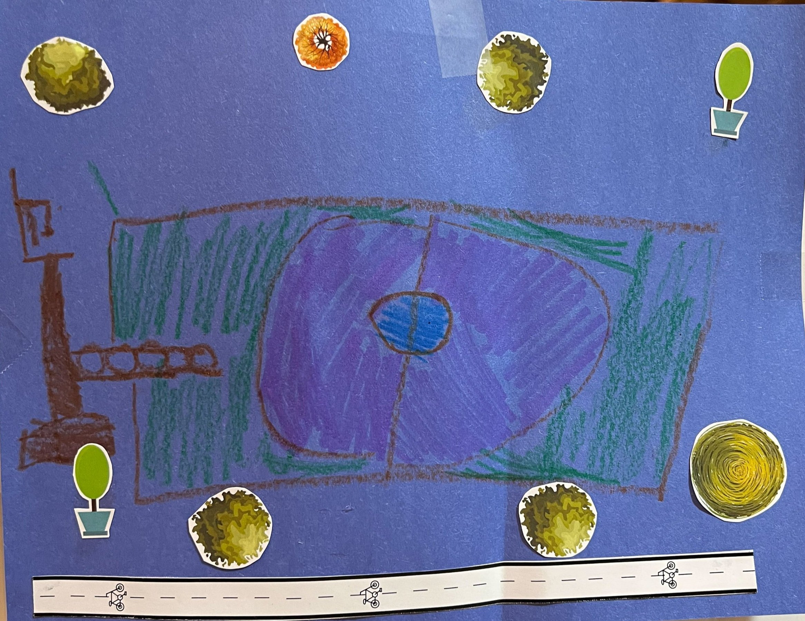
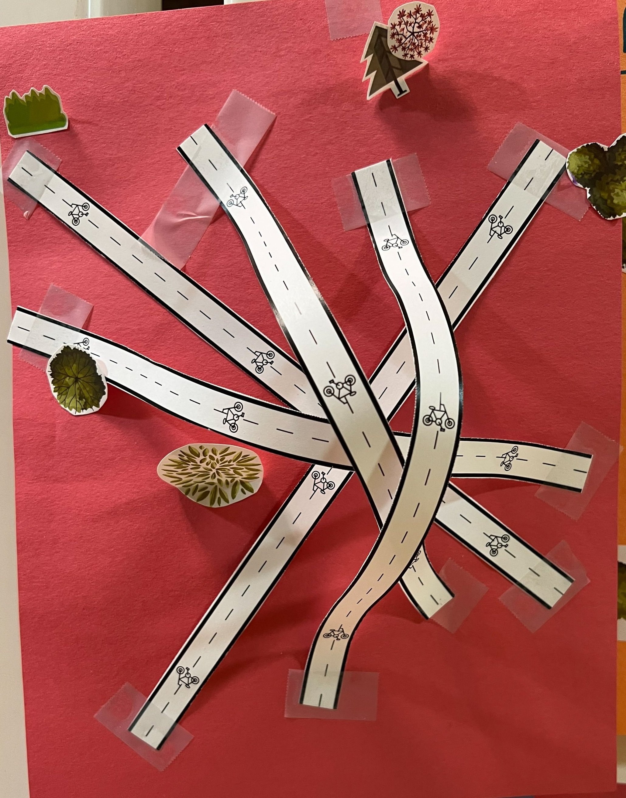
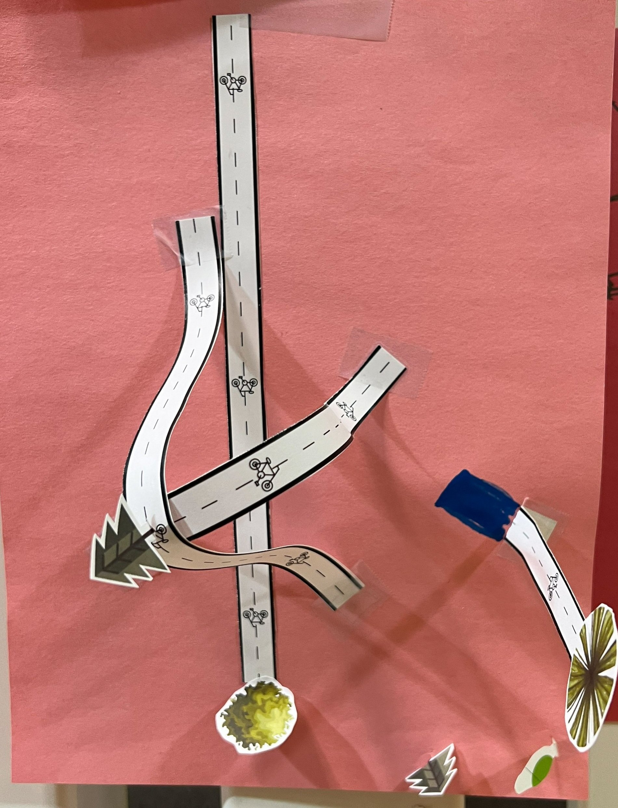
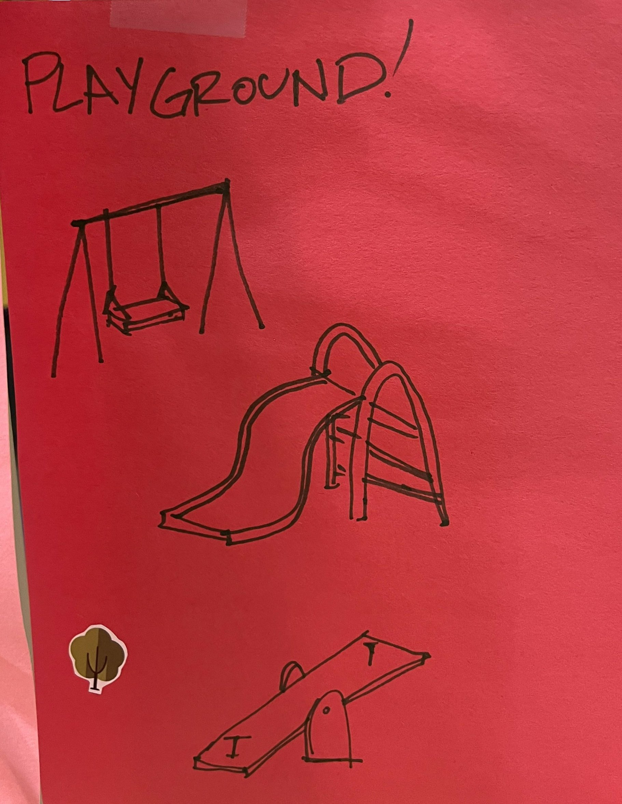
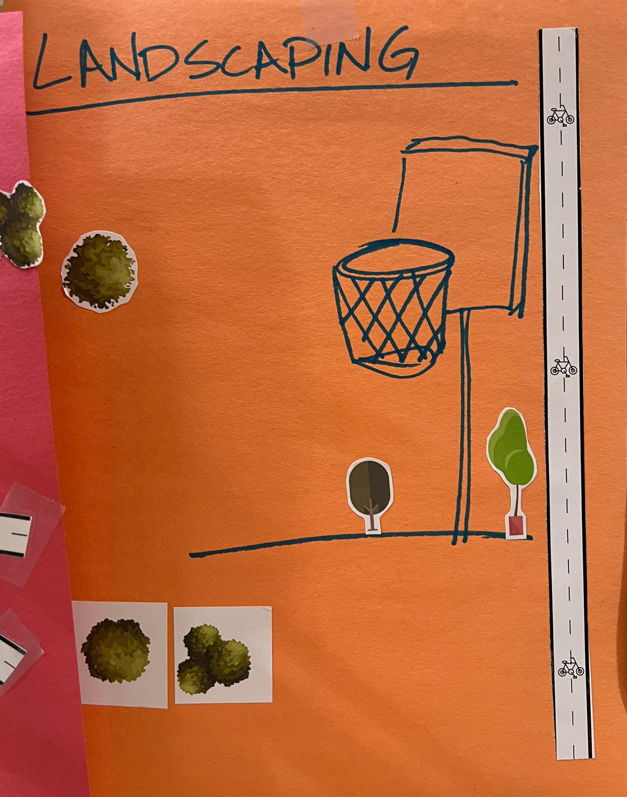
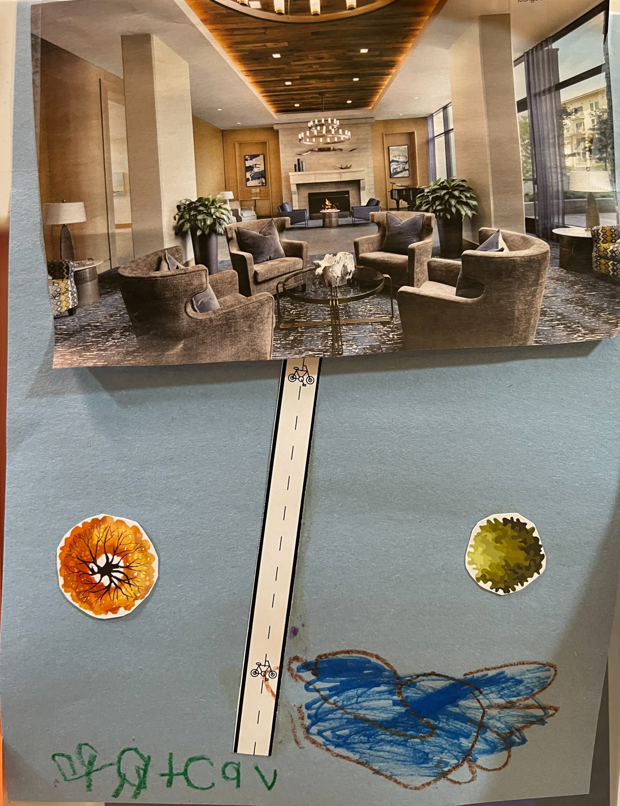
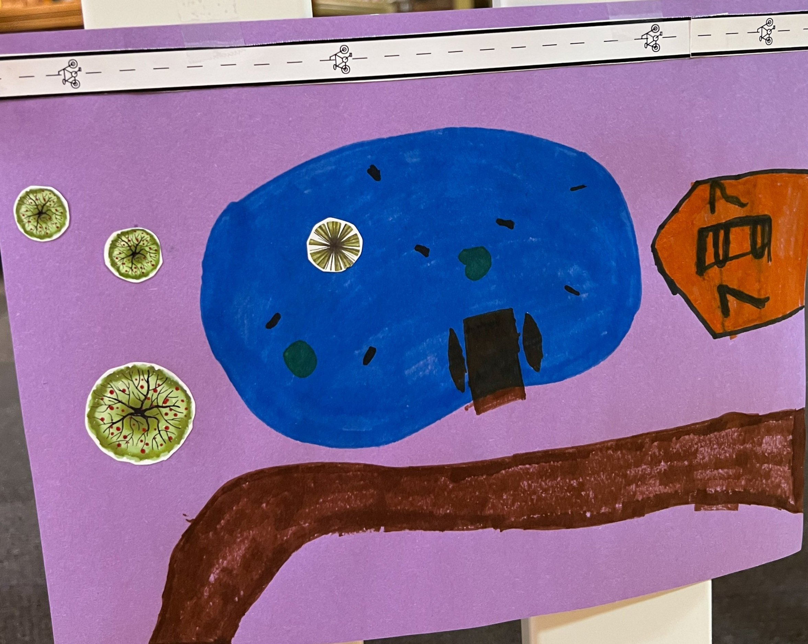
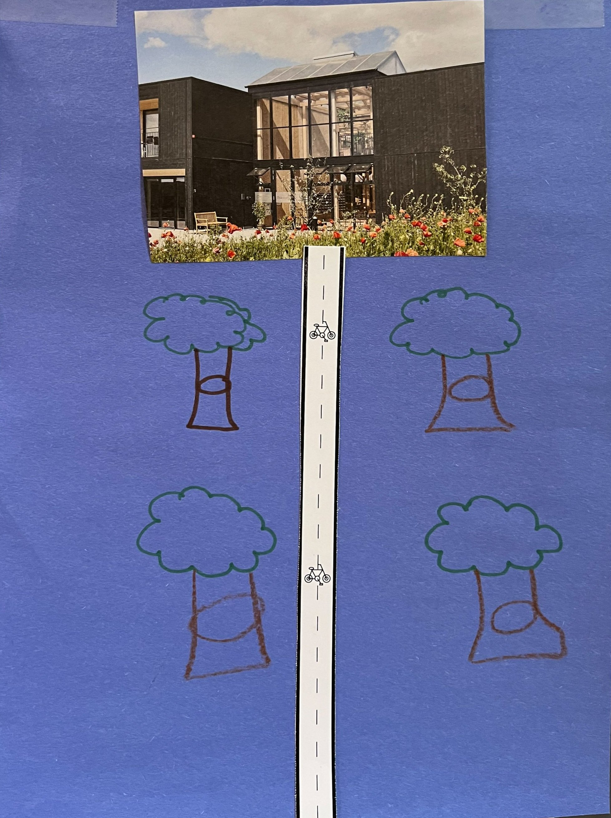
Proposed Outdoor Spaces displayed gathering areas, bodies of water, sports and recreation facilities, bike trails, and trees additions.
At the fourth station, students were given an introduction to the principles of landscape architecture and urban planning. They continued to develop the physical model by adding parks, playgrounds, bike trails, and bridges. There was also a station to “make your own street section” where students could experiment with traffic lanes, bike lanes, sidewalk widths, planting strips, and outdoor dining.
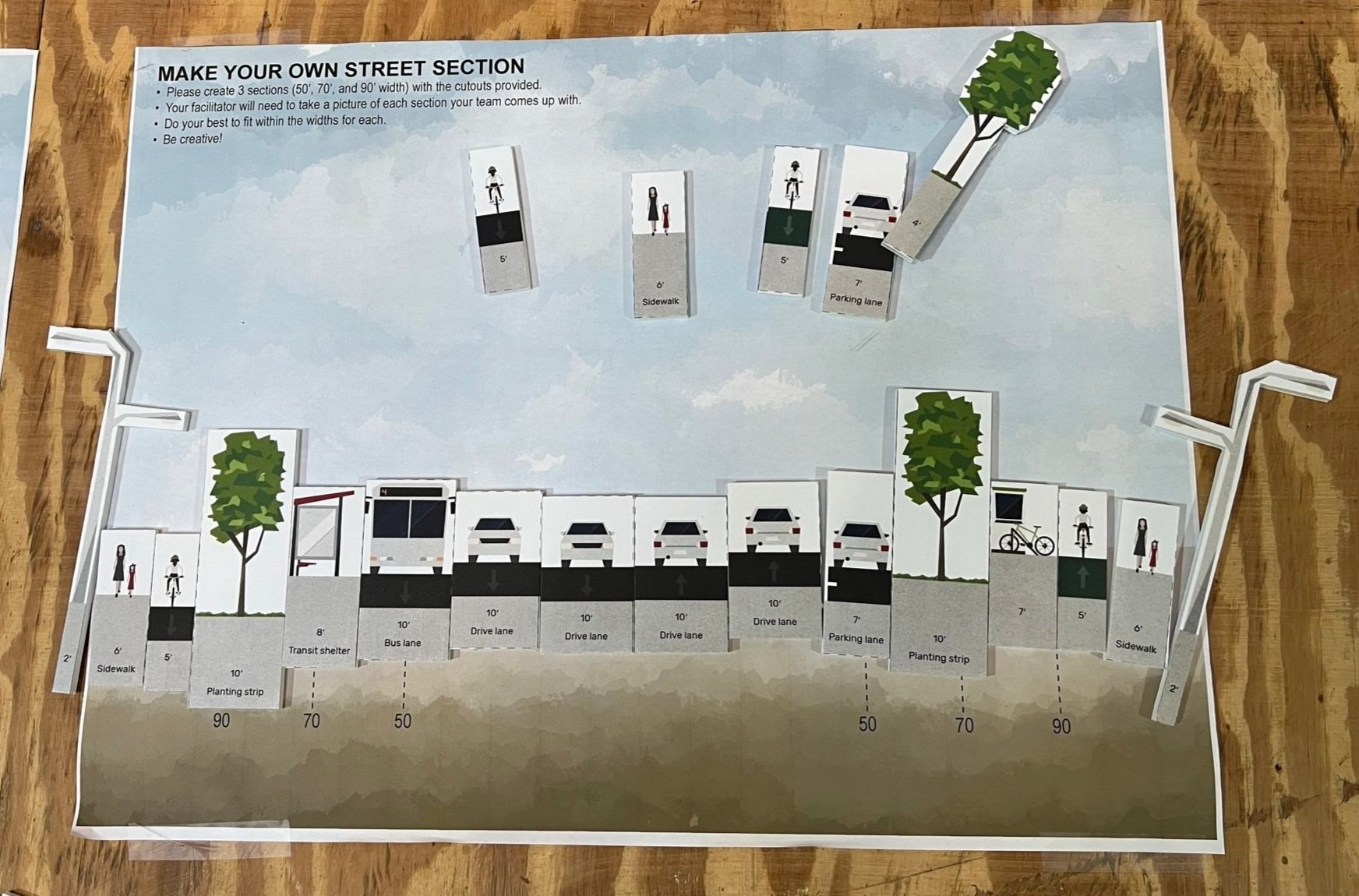
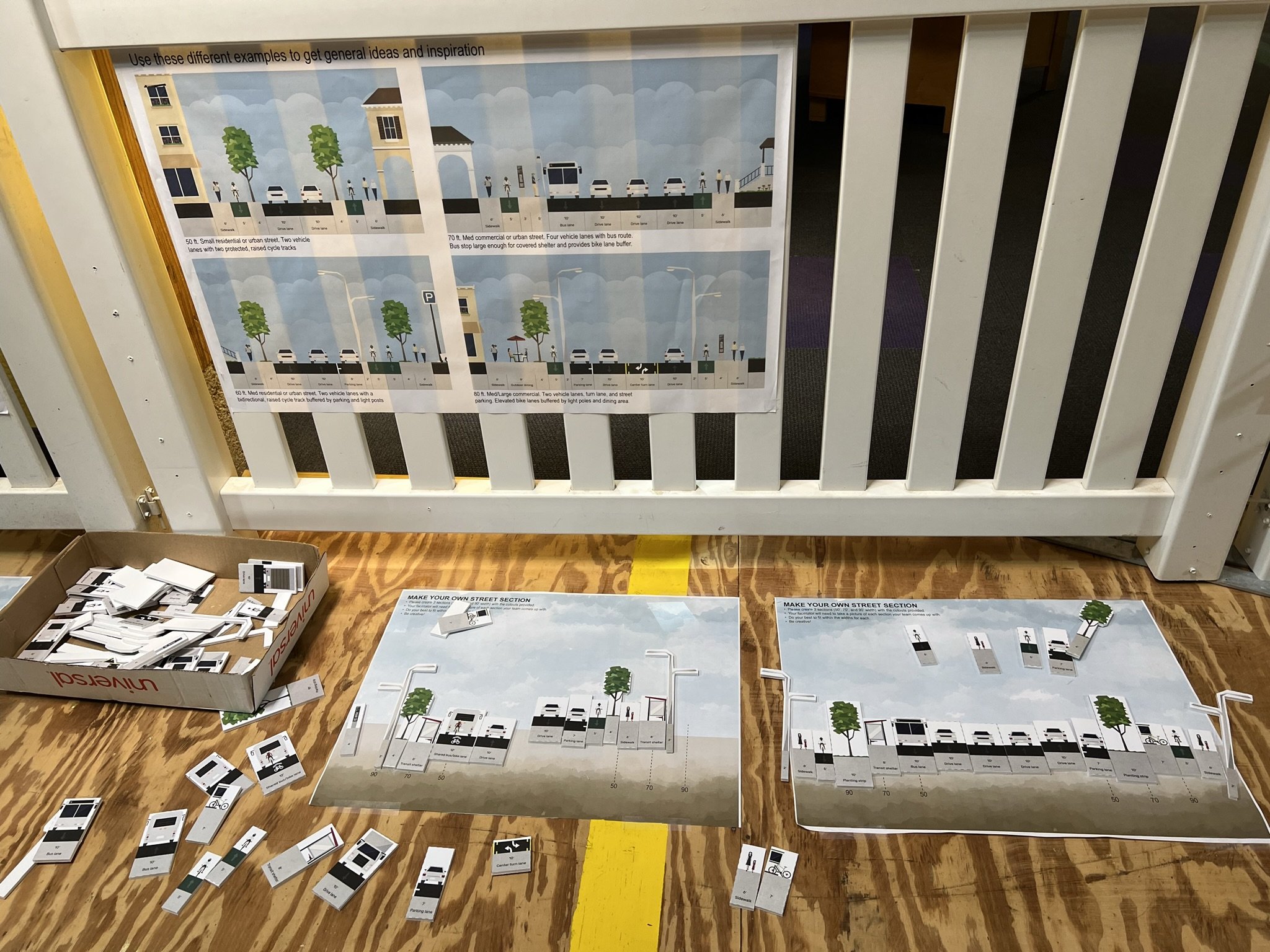
Attendance at the Design Camp far exceeded the team’s expectations and included a wide range of community participation. As a result, the team gained insight into the wishes for the future from the youngest citizens of Monroe. This information, along with an extensive series of other community engagement activities, will influence the direction of the final Downtown Monroe Strategic Plan. Gilmore adds, “It’s about people, it’s about place, and it’s about connections.”
